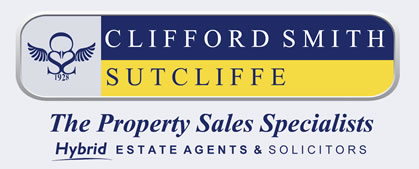
36 Manchester Road, Burnley, BB11 1HJ | 01282 415057
42 Burnley Road, Padiham, BB12 8BN | 01282 778434

SOLD SUBJECT TO CONTRACT Offers in the Region of £160,000
2 Beds
Park Road, Cliviger, Burnley BB10 4SL
HIGHLY DESIRABLE FORECOURT FRONTED ROW / SOUGHT AFTER RURAL CLIVIGER / EXCELLENT RENOVATION PROJECT / Positioned within this highly desirable row and affording accommodation which will benefit from a programme of modernisation, with excellent potential and including an attractive garden area to the rear.
Positioned within this highly desirable forecourt-fronted row, ‘Towneley Terrace’, located in the Walk Mill area of town. Nestled within the stunning rural Cliviger, with Towneley Parkland a short walk away, and close to village amenities and schools with regular bus routes into town from Mount Lane. Only a few minutes’ drive from town and access onto the M65 motorway, promoting complete freedom throughout the Northwest region.
A stone-built mid-terrace property affording accommodation which will benefit from a programme of modernisation offering excellent potential to make your own. There are two nicely proportioned reception rooms at ground floor level with a kitchen beyond at the rear, and two good-sized bedrooms to the first floor with bathroom. A neat wrought iron railed forecourt adds kerb appeal, with an enclosed rear yard and garden area across an attractive back street with decking area adding to the appeal.
Briefly Comprising:- Entrance Vestibule, Reception Hallway, TWO WELL PROPORTIONED RECEPTION ROOMS, Kitchen, TWO GOOD-SIZED BEDROOMS, Four Piece Bathroom, Neat Railed Forecourt, Enclosed Yard with Stores, Garden area with Decking to Patio.
The Accommodation Afforded is as follows:-
Modern Composite Entrance Door
Having frosted half-moon double glazed centre panel and diamond leaded double glazed panel over, opening into:-
Entrance Vestibule
3’06” x 4’04”Square pane glazed panelled door with glazed panel over, opening into:-
Reception Hallway
10’02” x 3’06”Stairs ascending to the first floor level, 2’05” radiator. Square pane glazed panelled doors leading from the hallway and opening into:-
Reception Room One
11’08” x 11’10”into chimney breast recess with inbuilt storage /meter cupboard. Feature Pine wood fireplace with marble inlay / hearth, coved ceiling, radiator, understairs recess with inbuilt storage cupboard. Sealed unit double glazed window with upper diamond leaded lights to the front elevation.
Reception Room Two
12’10” x 15’08” into chimney breast recess. Stone paved hearth with polished wood mantle over, inbuilt storage cupboards to receses, radiator. Sealed unit double glazed window with upper diamond leaded lights to the rear elevation. Square pane glazed panelled door to:-
Kitchen
10’09” x 6’06”Stainless steel sink unit and drainer with cupboards under, matching wall ands base units, co-ordinating worktops and part-tiled walls, space for slot-in gas cooker, plumbing for washing machine, space for under counter fridge, wall mounted gas boiler, beamed ceiling with inset spot lighting. Modern composite door with frosted half-moon double glazed centre panel opening into the rear yard and sealed unit double glazed window.
First Floor Landing
5’01” x 8’05”Return spindle balustrade. Doors from the landing and into:-
Bedroom One
11’08” x 15’09”into chimney breast recess with inbuilt storage cupboard. Inbuilt wardrobes, radiator, coved ceiling. UPVC framed double glazed window with upper diamond leaded lights to the front elevation.
Bedroom Two
15’07” x 7’02”UPVC framed double glazed window with upper diamond leaded lights affording an open outlook to the rear elevation, radiator.
Bathroom
Three piece suite incorporating tiled panelled bath, wash basin set into vanity-style unit and low-level WC with concealed cistern, part tiled walls, inbuilt storage / airing cupboard, radiator, wall light point. UPVC framed frosted double glazed window.
Outside
Neat forecourt with dwarf stone walling and wrought iron railings, wrought iron gate with paved walkway and low-maintenance garden area, Enclosed rear yard with twin stores and timber gate opening over an attractive back street and leading to private garden with timber decking and balustrade.
Tenure : Leasehold
Energy Performance Certificate Rating : TBC
Council Tax Band : B
Approximate Square Footage : 909 SqFt / 84.4 SqM
Services :
Mains supplies of gas, water and electricity.
Viewing :
By appointment with our Burnley office.

