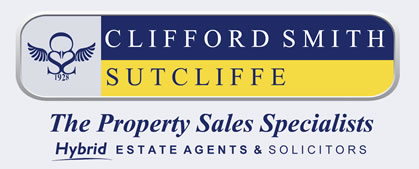
36 Manchester Road, Burnley, BB11 1HJ | 01282 415057
42 Burnley Road, Padiham, BB12 8BN | 01282 778434

FOR SALE Offers in the Region of £129,950
2 Beds
Lytton Street, Burnley BB12 6NS
DELIGHTFUL SECLUDED TRAFFIC-FREE ROW / JUST OFF PADIHAM ROAD / WELL REFURBISHED THROUGHOUT / CLOSE TO LOCAL SCHOOLS & AMENITIES / Occupying a secluded to the end of this attractive street and within close proximity of local schools, this mid-terrace property offers immaculately refurbished accommodation to suit first time buyers and couples alike.
Occupying a delightful, secluded position towards the end of this leafy terrace and overlooking allotments to the front. Well placed within a short distance of local schools including both Shuttleworth and the Burnley High School, with regular bus routes front nearby Padiham Road into both Burnley and Padiham town centres. Only a few minutes’ drive from access onto the M65 motorway, promoting complete freedom throughout the Northwest region.
A stone-built mid-terrace property affording immaculately presented accommodation, having undergone a programme of refurbishment. The property benefits from the usual comforts throughout bright reception spaces and two good-sized bedrooms and will most likely appeal to first time buyers and couples alike.
Briefly Comprising:- Entrance Vestibule, Reception Hallway, TWO RECEPTION ROOMS, Kitchen, TWO BEDROOMS, Attractive Bathroom, Neat Enclosed Rear Yard.
The Accommodation Afforded is as follows:-
Modern UPVC Entrance Door
Having square pane frosted leaded glazed centre panels and double glazed panel over, opening into:-
Entrance Vestibule
4’05” x 3’02” Gloss panelled door with glazed panel over, opening into:-
Hallway
9’01” x 3’0” Stairs ascending to the first floor level. Arched opening through into:-
Reception Room One
10’01” x 10’0” into chimney breast recess with feature illuminated display shelves and inset log-effect electric fire, inbuilt meter cupboard, radiator. UPVC framed double glazed window to the front elevation.
Reception Room Two
13’01” x 14’01” into chimney breast recess with inbuilt illuminated display shelves and inset log effect electric fire, radiator, understairs storage cupboard, gloss panelled door to reception hallway. UPVC double glazed French-style doors with double glazed panel over opening into a neat enclosed rear yard. Access to:-
Kitchen
9’01” 6’06” Inset ½ bowl stainless steel sink unit with cupboards under, matching range of wall, base and glazed display cupboards incorporating stainless steel oven / grill and four ring induction hob with extractor hood over, co-ordinating granite worktops, boarded walls and ceiling with inset spot lighting, space for tall fridge freezer, extractor. UPVC framed double glazed window to the rear elevation.
First Floor Landing
5’11” x 8’08” Return spindle balustrade, loft access point. Gloss panelled doors from landing and opening into:-
Bedroom One
10’04” x 14’02” into chimney breast recess. Feature panelling to one wall, inbuilt storage cupboard, radiator. UPVC framed double glazed window affording an attractive outlook to the front elevation.
Bedroom Two
13’01” x 6’09” Inbuilt storage cupboard housing modern gas combination boiler, radiator. UPVC framed double glazed window to the rear elevation.
Bathroom
9’11” x 6’08” Three piece white suite incorporating panelled bath, wash basin and low-level WC set into vanity-style unit with concealed cistern, inbuilt storage cupboard with plumbing for washing machine, radiator, extractor, boarded walls. UPVC framed frosted double glazed window.
Outside
Neat enclosed yard to the rear.
Tenure : Leasehold
Energy Performance Certificate Rating : D
Council Tax Band : A
Approximate Square Footage : 742 SqFt / 68 SqM
Services :
Mains supplies of gas, water and electricity.
Viewing :
By appointment with our Burnley office.

