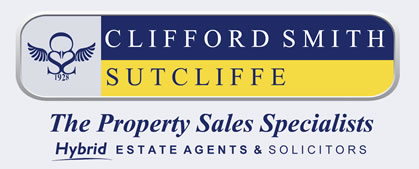
36 Manchester Road, Burnley, BB11 1HJ | 01282 415057
42 Burnley Road, Padiham, BB12 8BN | 01282 778434

FOR SALE Offers in the Region of £225,000
3 Beds
Edge End Avenue, Brierfield BB9 0PN
GENEROUS SIZED PLOT WITH FABULOUS GARDENS / FAMILY SIZED SEMI DETACHED HOME / EXCELLENT FURTHER POTENTIAL / Occupying a generous sized plot within this secluded avenue, this substantial semi-detached property affords family sized accommodation with excellent further potential.
Occupying a generous-sized plot within this secluded avenue of varying sized and style property. Located towards the outskirts of town, close to open countryside and Nelson Golf Club, yet within easy reach of local shopping amenities. Only a short distance on foot from local schools, including the Marden Heights Community College and within a few minutes’ drive of access onto the M65 motorway, promoting complete freedom throughout the Northwest region.
A substantial semi-detached home affording generous accommodation which will appeal to the growing family. The property benefits form the usual comforts throughout well-proportioned reception spaces and three bedrooms, and where further potential exists. A private driveway to attached garage, and fabulous sized private rear gardens are further features. An early appointment to view is highly recommended.
Briefly Comprising:- Reception Hallway, TWO GOOD-SIZED RECEPTION ROOMS, Kitchen, Conservatory, THREE BEDROOMS, Bathroom and Separate WC, Private Garden to Front, Driveway to Attached Garage, Enviable Sized Private Rear Garden.
The Accommodation Afforded is as follows:-
Modern Composite Entrance Door
Having twin frosted double glazed panels to centre and frosted double glazed panel to the side, opening into:-
Reception Hallway
15’09” x 6’0” Stairs to first floor level, understairs storage cupboard, coved ceiling, radiator. Square pane glazed panelled doors leading from the landing and opening into:-
Reception Room One
13’02” x 13’02” into chimney breast recess. Featured tiled fireplace with stone mantle and cast-iron coal-effect gas stove set onto tiled hearth, coved ceiling, wall light points, radiator. UPVC framed double glazed window to the front elevation. Opening through into:-
Reception Room Two
12’0” x 10’04” Coved ceiling, radiator. Square pane glazed panelled door to kitchen and UPVC framed double glazed sliding patio-style doors opening into:-
Conservatory
9’0” x 8’05” UPVC framed double glazed construction set onto dwarf walling, tiled floor area. UPVC door with full length double glazed centre panel opening into the rear garden.
Kitchen
9’06” x 8’07” Modern 1 ½ bowl composite sink unit and drainer with cupboards under, matching range of wall and base units incorporating stainless steel oven / grill and four ring ceramic hob with extractor hood over, co-ordinating worktops extending to breakfast bar and part-tiled walls, radiator, boarded ceiling with inset spot lighting, radiator, understairs storage cupboard / pantry. UPVC framed double glazed window to side elevation and UPVC framed double glazed window overlooking the rear garden. Square pane glazed panelled door returning to hallway and internal door to garage.
First Floor Landing
10’08” x 6’04” Coved ceiling with access to boarded loft storage area via pull-down ladder, power, lighting and sealed unit double glazed Velux-style window. UPVC framed double glazed window to the side elevation, inbuilt storage cupboard with louvre doors. Doors leading from landing into:-
Bedroom One
13’03” x 12’09” Coved ceiling, radiator. UPVC framed double glazed window to the front elevation.
Bedroom Two
12’01” x 10’05” plus door recess. Range of inbuilt wardrobes / cupboards, coved ceiling radiator. UPVC framed double glazed window overlooking the rear garden.
Bedroom Three
9’08” x 6’04” UPVC framed double glazed window to the front elevation, radiator.
Bathroom
5’05” x 5’07” Two piece white suite incorporating panelled bath with chrome mixer rain shower fittings, tiled area and folding glazed screen over, pedestal wash basin, fully tiled walls and floor, radiator, inset spot lighting to ceiling. UPVC framed double glazed window to the front elevation.
Separate WC
5’05” x 2’07” Low level WC, fully tiled walls and floor, inset spot lighting to ceiling. UPVC framed frosted double glazed window to the side.
Outside
Private low maintenance garden to the front with raised flower / shrub bed, gravelled areas and screened by mature conifer hedges. Wrought iron gates opening onto a private driveway and leading to an attached garage [19’08” x 9’01”] having remote control roller-shutter door with power and lighting installed, plumbing for washing machine, space for tumble dryer, wall mounted gas combination boiler. UPVC framed double glazed window and UPVC door opening to the rear, internal door to kitchen.
Fabulous gardens to the rear with mature flower / shrub borders, paved patio area and level lawn extending to vegetable garden at the foot. Screened by mature trees, bushes and timber perimeter fencing.
Tenure : Freehold
Energy Performance Certificate Rating : TBC
Council Tax Band : C
Approximate Square Footage : 1,249 SqFt / 116 SqM
Services :
Mains supplies of gas, water and electricity.
Viewing :
By appointment with our Burnley office.

