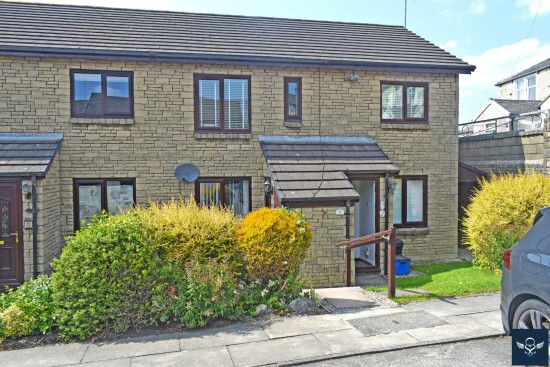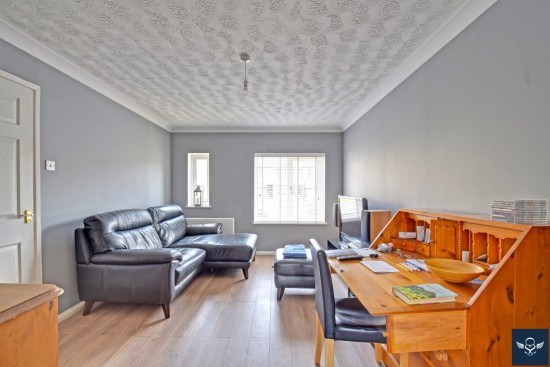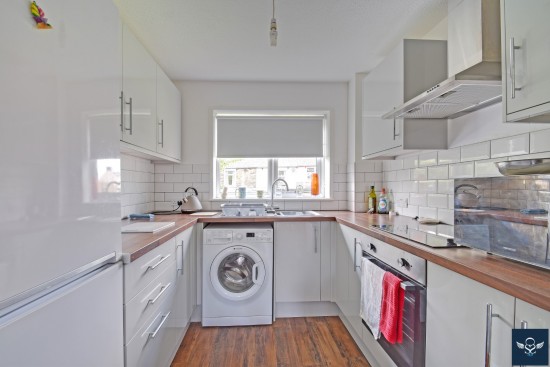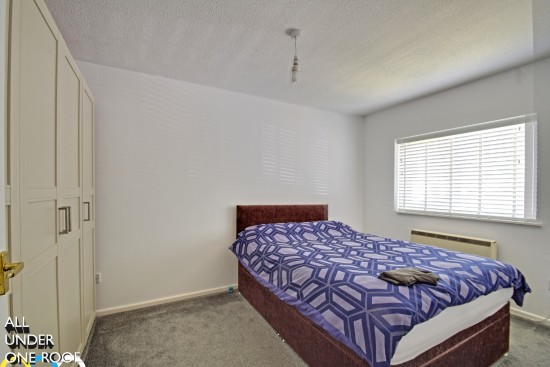
36 Manchester Road, Burnley, BB11 1HJ | 01282 415057
42 Burnley Road, Padiham, BB12 8BN | 01282 778434

SOLD SUBJECT TO CONTRACT Offers in the Region of £85,000
2 Beds
Albion Court, Burnley BB11 4LW

SECLUDED COMMUNITY OF APARTMENTS / CLOSE TO LEAFY SCOTT PARK / WELL MODERNISED FIRST FLOOR APARTMENT / OVER 55’S ONLY / Positioned on this secluded development of “retirement properties” on the attractive Scott Park Gardens. An opportunity to acquire a desirable first floor apartment constructed circa 1988 and affording well-modernised accommodation with private car park and communal gardens.
Positioned on this small, secluded development of “retirement properties” located just-off Scott Park Road and on the attractive Scott Park Gardens development. Well placed for the nearby leafy Scott Park, and within walking distance of Coal Clough Lane shopping parade, with regular bus routes into Burnley town centre. Only a short distance by car from access onto the M65 motorway, promoting complete freedom throughout the Northwest region.
An opportunity to acquire a desirable first floor apartment within this exclusive development, constructed circa 1988. The property affords well-modernised accommodation which is likely to appeal to single persons and couples over the age of fifty-five. A private resident’s car-park, together with well-managed communal gardens surrounding the development, are further features.
Briefly Comprising:- Entrance Hallway, Hallway, Attractive Lounge, Modern Kitchen, TWO NICELY PROPORTIONED BEDROOMS, Shower Room, Communal Residents Car Parking & Gardens.
The Accommodation Afforded is as follows:-
UPVC Entrance Door
Having twin double glazed centre panels and opening into:-
Entrance Hallway
2’07” x 3’08” Stairs ascending to the first floor level, electric storage heater.
First Floor Landing
14’06” x 4’02” Loft access point, inbuilt airing / storage cupboard. Gloss panelled doors from landing and opening into:-
Reception Room One
14’06” x 10’06” Laminate wood floor, coved ceiling, electric storage heater. UPVC framed double glazed window to the front elevation. Access to:-
Kitchen
7’11” x 7’10” Stainless steel sink unit and drainer with cupboards under, matching range of modern gloss-fronted wall and base units incorporating stainless steel oven / grill and four ring ceramic hob with extractor canopy over, co-ordinating worktops and part-tiled walls, plumbing for washing machine, space for tall fridge freezer. UPVC framed double glazed window to the rear elevation.
Bedroom One
13’07” x 8’08” UPVC framed double glazed window to the front elevation, electric storage heater.
Bedroom Two
9’0” x 7’07” Electric storage heater. UPVC framed double glazed window affording an attractive outlook to the rear elevation.
Shower Room
5’06” x 6’06” Three piece white suite incorporating pedestal wash basin, low-level WC and step in glazed shower cubicle with electric shower fittings and tiled area over, tiled floor area. UPVC framed frosted double glazed window to the rear elevation.
Outside
Communal car parking and gardens enveloping the property.
Tenure : Leasehold– Annual Ground Rent of Circa £111
Energy Performance Certificate Rating : D
Council Tax Band : A
Approximate Square Footage : 495 SqFt / 46 SqM
Services :
Mains supplies of water and electricity.
Viewing :
By appointment with our Burnley office.
Further information supplied by the vendor:
- The property is subject to a management charge of £120 per month.
- A restriction applies in respect of the age of the owner occupier with a minimum age of fifty-five.




