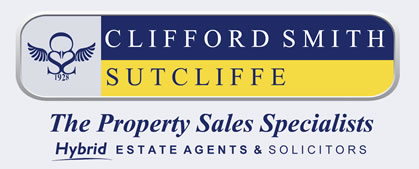
36 Manchester Road, Burnley, BB11 1HJ | 01282 415057
42 Burnley Road, Padiham, BB12 8BN | 01282 778434

FOR SALE Offers in Excess of £200,000
2 Beds
Halifax Road, Haggate, Burnley BB10 3QH
ENCHANTING PERIOD COTTAGE / OVER THREE FLOORS / OOZING CHARM & CHARACTER / PRIVATE REAR GARDEN / FABULOUS OPEN VIEWS TO REAR / Ideally placed within this semi-rural location on the edge of town, yet within easy reach of Harle Syke amenities. This period-cottage affords accommodation over three floors with a private garden to the rear.
Positioned within a short-terrace of period cottages, boasting an open outlook over Thursden Valley countryside to the rear and leafy parkland to the front. Ideally placed in a semi-rural location on the outskirts of town, yet with a short distance of Harle Syke shopping parade, with regular bus routes into town. Only a few minutes’ drive from all the amenities of Burnley and also access onto the M65 motorway, promoting complete freedom throughout the Northwest region.
A stone-built cottage affording accommodation over three floors and oozing charm and character you would expect from a period property. There is a good-sized reception room on the ground floor which boasts one aspect over the private rear garden and open countryside beyond, with a dining kitchen to the lower ground floor and two nicely proportioned bedrooms to the first floor. The property benefits from the usual comforts installed, whilst externally a long, low-maintenance private rear garden has to be seen to be appreciated.
Briefly Comprising:- Attractive Reception Room, Dining Kitchen, TWO BEDROOMS, Bathroom, Forecourt, Private Rear Garden abutting open countryside. VIEWING ESSENTIAL TO APPRECIATE.
The Accommodation Afforded is as follows:-
UPVC Entrance Door
Having frosted colour leaded double glazed centre panel and opening into:-
Reception Room One
17’10” x 15’01” Stairs with spindle balustrade ascending to the first floor level, cast-iron multi-fuel stove set onto stone hearth with stone inlay, beamed ceiling, feature stone display niche with stone lintel over, two radiators. UPVC framed double glazed window to the front elevation and UPVC framed double glazed window overlooking the rear garden. understairs access with steps descending into:-
Dining Kitchen
17’09” x 14’08” 1 ½ bowl ceramic sink unit and drainer with cupboards under, matching range of wall and base units incorporating oven / grill and four ring gas hob, co-ordinating timber worktops and part tiled walls, plumbing for washing machine, space for under counter fridge and freezer, dressed stone fireplace with cast-iron multi fuel stove set onto a stone hearth, beamed ceiling, stone flagged floor, radiator, understairs storage cupboard housing Vaillant gas combination boiler. UPVC frosted colour leaded double glazed window and UPVC door with frosted colour leaded double glazed window to the front elevation, UPVC double glazed window to the rear elevation and UPVC door with double glazed centre panel leading out into the rear garden.
First Floor Landing
9’10” x 5’11” Return spindle balustrade, loft access point. UPVC framed double glazed window affording a panoramic open outlook to the rear elevation. Access to:-
Bedroom One
10’01” x 8’09” Beamed ceiling, radiator. UPVC framed double glazed window affording a private outlook to the front elevation.
Bedroom Two
10’05” x 9’01” Range of fitted wardrobes with sliding mirror fronted doors, radiator, beamed ceiling. UPVC framed double glazed window to the rear elevation.
Bathroom
7’07” x 5’09” Three piece modern white suite incorporating tiled panelled bath with mixer shower fittings, tiled area and glazed screen over, pedestal wash basin and low-level WC, half tiled walls, tiled floor area, beamed ceiling, chrome heated towel rail. UPVC framed frosted double glazed window to the front elevation.
Outside
Railed forecourt to the front elevation with stone steps to the lower ground floor and steps ascending to the front. Private garden to the rear with paved patio, low-maintenance gravelled beds and pathways, raised flower / shrub beds and screened by mature privet hedging.
Tenure : Freehold
Energy Performance Certificate Rating : D
Council Tax Band : C
Approximate Square Footage : 800 SqFt / 74.3 SqM
Services :
Mains supplies of gas, water and electricity.
Viewing :
By appointment with our Burnley office.

