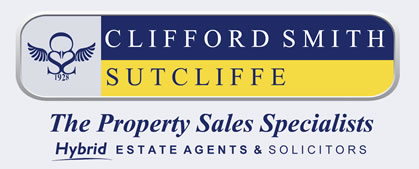
36 Manchester Road, Burnley, BB11 1HJ | 01282 415057
42 Burnley Road, Padiham, BB12 8BN | 01282 778434

FOR SALE Offers Over £100,000
2 Beds
Catlow Row, Southfield, Burnley BB10 3RL
SECLUDED SHORT ROW OF COTTAGES / PANORAMIC OPEN OUTLOOK TO FRONT / ATTRACTIVE RURAL SOUTHFIELD / REQUIRING PROGRAMME OF MODERNISATION / Located in the attractive Southfield and boasting a panoramic open outlook to the front, this mid-terrace cottage affords accommodation over three floors and excellent potential to make your own.
Positioned within a secluded setting, boasting a panoramic open outlook to the front elevation, with Pendle Hill dominating a distant skyline. Located in the attractive Southfield area of town, well placed for the fabulous rural countryside and nearby Shooters Arms pub, yet within a short distance by car of shopping amenities including Nelson, Colne and Burnley.
A stone-built mid-terrace cottage positioned within a short row of similar property and affording accommodation over three floors which will appeal to first time buyers, couples and those seeking to downsize. The property benefits from the usual comforts installed throughout ample reception room and two bedrooms over the first and second floors. Internally the property will benefit from a sympathetic programme of modernisation, whilst externally a low-maintenance garden and parking for up to two vehicles are further features.
Briefly Comprising:- Entrance Hallway, Reception Room, Kitchen, TWO BEDROOMS, Shower Room, Low Maintenance Garden to Front with parking for up to two vehicles.
The Accommodation Afforded is as follows:-
UPVC Entrance Door
Having colour leaded double glazed centre panel and opening into:-
Entrance Hallway
4’06” x 13’07” UPVC framed double glazed window to the front elevation, wall light points, parquet-style floor area. Twin archways opening through into:-
Reception Room One
13’03” x 12’11” into chimney breast recess. Brick-built fireplace with quarry tiled hearth, wall light points, coved ceiling, radiator. Archway to:-
Inner Hallway
10’0” x 4’07” Return stairs 2’05” with half landing ascending to the first floor level with UPVC framed double glazed window to the rear elevation, understairs storage cupboard, exposed stone walling. Access to:-
Kitchen
9’03” x 7’11” 1 ½ bowl sink unit and drainer with cupboards under, matching range of wall and base units, co-ordinating worktops, parquet-style floor area, electric cooker point, exposed stone walling, radiator. UPVC framed double glazed window to the rear elevation, wall mounted Baxi gas combination boiler.
First Floor Landing
3’04” x 7’01” Stairs ascending to second floor level, exposed stone wall, radiator. Doors from the landing and opening into:-
Bedroom One
13’01” x 12’09” UPVC framed double glazed window to the front elevation, radiator, fitted range of wardrobes and cupboards.
Shower Room
9‘05” x 7’11” Three piece white suite incorporating low-level WC, pedestal wash basin with tiled splashbacks and glazed shower cubicle with electric shower fittings and tiled area over, extractor. UPVC framed double glazed window to the rear elevation, radiator, inbuilt storage / airing cupboard.
Second Floor Level
Bedroom Two
UPVC framed double glazed window affording a panoramic open outlook to the front elevation, access to eaves storage areas.
Outside
Cobbled patio area with dwarf stone walling abutting the open countryside beyond, parking for up to two vehicles.
Tenure : Freehold
Energy Performance Certificate Rating : TBC
Council Tax Band : B
Approximate Square Footage : 850 SqFt / 79 SqM
Services :
Mains supplies of gas, water and electricity.
Viewing :
By appointment with our Burnley office.

