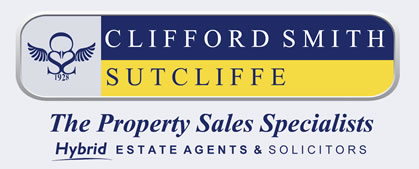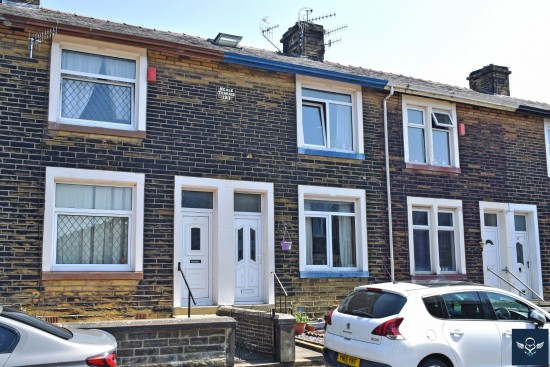
36 Manchester Road, Burnley, BB11 1HJ | 01282 415057
42 Burnley Road, Padiham, BB12 8BN | 01282 778434

FOR SALE Offers in the Region of £100,000
3 Beds
Glenfield Road, Nelson BB9 8AP

JUST OFF WALTON LANE / SUSBTANTIAL THREE-BEDROOM TERRACE / ATTRACTIVELY PRESENTED THROUGHOUT / Positioned within an elevated row, within close proximity of Marsden Park and Pendle Vale School, this mid-terrace property affords accommodation over three floors, to suit the growing family.
Positioned within an elevated, forecourt-fronted terrace, located just-off the attractive tree lined Walton Lane. Well placed within walking distance of Marsden Park, local shops and Pendle Vale School. Only a short distance from regular bus routes to both Nelson and Colne, whilst within a few minutes’ drive of access onto the M65 motorway, promoting complete freedom throughout the Northwest region.
A substantial mid-terrace property affording well-proportioned accommodation over three floors which will appeal to the growing family. The property benefits from the usual comforts installed throughout ample reception spaces and three bedrooms, including a second floor attic conversion. An elevated forecourt adds to the privacy, with an enclosed yard to the rear.
Briefly Comprising:- Entrance Vestibule, TWO RECEPTION ROOMS, Kitchen, Two Bedroom to the First Floor, Bathroom, Third Bedroom to Second Floor Attic Conversion, Elevated Forecourt, Enclosed Rear Yard.
The Accommodation Afforded is as follows:-
UPVC Entrance Door
Having twin frosted double glazed centre panels and double glazed panel over, opening into:-
Entrance Vestibule
3’05” x 3’10” Coved ceiling. Panelled door to:-
Reception Room One
12’02” x 14’01” into chimney breast recess. Feature Limestone fireplace with matching inlay / hearth and inset coal-effect living flame gas fire, wood floor area, coved ceiling, radiator. UPVC framed double glazed window affording an open elevated outlook to the front elevation. Panelled doors with stairs ascending to the first floor level and opening through into:-
Reception Room Two
12’05” x 14’0” Coved ceiling, dado rail, two radiators, wall light points. UPVC framed double glazed window to the rear elevation, understairs storage cupboard. Panelled door opening into:-
Kitchen
10’0” x 7’0” 1 ½ bowl stainless steel sink unit and drainer with cupboards under set into UPVC framed double glazed square-bay window, matching range of wall and base units, co-ordinating worktops and part-tiled walls, wall mounted Main gas combination boiler, space for tall fridge freezer, space for slot in gas cooker, boarded ceiling with inset spot lighting, tiled floor area, plumbing for washing machine. UPVC door with frosted double glazed centre panel leading into the rear yard.
First Floor Landing
5’09” x 14’0” Stairs ascending to the second floor, return spindle balustrade, wall light points. Panelled doors leading from landing and into:-
Bedroom One
11’11” x 14’01” into chimney breast recess. UPVC framed double glazed window to the front elevation, radiator.
Bedroom Two
8’0” x 9’0” UPVC framed double glazed window to the rear elevation, radiator.
Bathroom
8’09” x 4’06” Three piece white suite incorporating panelled bath with chrome mixer shower fittings, tiled area and glazed screen over, pedestal wash basin, low-level WC, fully tiled walls and floor area, chrome heated towel rail, shaver point, boarded ceiling with inset spot lighting. UPVC framed frosted double glazed window.
Second Floor
Bedroom Three
13’08” x 12’10” Return staircase, further eaves recess, radiator. Two sealed unit double glazed Velux-windows to the front and rear elevations.
Outside
Steps ascending onto raised forecourt. Enclosed yard to the rear.
Tenure : Leasehold
Energy Performance Certificate Rating : TBC
Council Tax Band : A
Approximate Square Footage : 1,003 SqFt / 93.2 SqM
Services :
Mains supplies of gas, water and electricity.
Viewing :
By appointment with our Burnley office.

