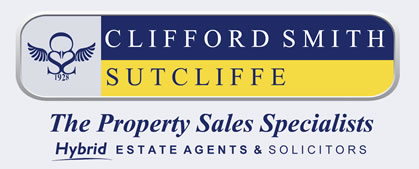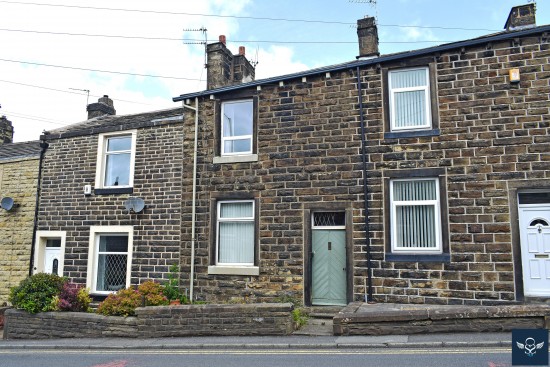
36 Manchester Road, Burnley, BB11 1HJ | 01282 415057
42 Burnley Road, Padiham, BB12 8BN | 01282 778434

FOR SALE Guide Price £60,000
2 Beds
Burnley Road, Harle Syke, Burnley BB10 2JF

HIGHLY SOUGHT AFTER SEMI-RURAL LOCATION / CLOSE TO HARLE SYKE AMENITIES / MODEST-SIZED COTTAGE / REQUIRING COMPREHENSIVE RENOVATION / Located on the fringe of the stunning Briercliffe countryside, close to Harle Syke amenities, this stone-built mid-terrace cottage will appeal to developers and requires a comprehensive programme of renovation.
Located in this highly sought after area, towards the outskirts of town on the fringe of the stunning Briercliffe rural landscape. Boasting an attractive outlook to the rear, close to nearby bowling green and well placed within walking distance of Harle Syke shopping parade, with regular bus routes into Burnley town centre immediately on the doorstep.
A stone-built mid-terrace cottage affording modest sized living accommodation which may appeal to a range of potential purchasers including builders / developers. The property will require a comprehensive programme of renovation and will most likely include some structural work to the rear of the property, therefore most likely to be of interest to cash buyers. A neat forecourt and enclosed yard to the rear are further features and an early appointment to view is highly recommended.
Briefly Comprising:- Entrance Hallway, Dining Kitchen, Rear Porch, TWO BEDROOMS, Bathroom, Forecourt, Enclosed Rear Yard.
The Accommodation Afforded is as follows:-
Solid Wood Panelled Entrance Door
Having diamond leaded glazed panel over and opening into:-
Entrance Hallway
5’01” x 3’09” Stairs 2’05” ascending to the first floor level. Glazed panelled door opening into:-
Reception Room One
14’0” x 12’02” into chimney breast recess. Gas fire, inbuilt meter / storage cupboard ornate plasterwork to ceiling, picture rail, radiator. UPVC framed double glazed window to the front elevation. Access to:-
Dining Kitchen
9’07” x 15’03” into chimney breast recess with inbuilt storage cupboards. Fitted delft rack, stainless steel sink unit with cupboards under, matching wall and base units, co-ordinating worktop, gas cooker point, understairs storage cupboard, radiator. UPVC framed double glazed window affording an attractive outlook to the rear. Square pane glazed panelled door opening into:-
Rear Entrance Porch
UPVC framed double glazed construction set onto stone walling. UPVC door with double glazed centre panel leading into the rear yard.
First Floor Landing
2’09” x 5’09” loft access point. Access to:-
Bedroom One
14’03” x 12’02” into chimney breast recess. UPVC framed double glazed window to the front elevation, radiator, inbuilt storage cupboard.
Bedroom Two
9’09” x 9’04” into chimney breast recess with fitted wardrobes / cupboards. UPVC framed double glazed window to the rear elevation, radiator.
Bathroom
Three piece suite incorporating panelled bath, pedestal wash basin and low-level WC, inbuilt storage cupboard. Glazed window, radiator.
Outside
Neat forecourt, enclosed yard to the rear.
Tenure : Leasehold
Energy Performance Certificate Rating : TBC
Council Tax Band : A
Approximate Square Footage : 716 SqFt / 66.6 SqM
Services :
Mains supplies of gas, water and electricity.
Viewing :
By appointment with our Burnley office.

