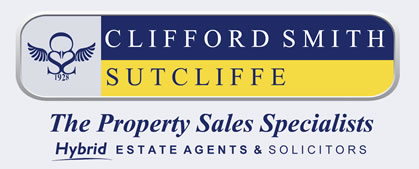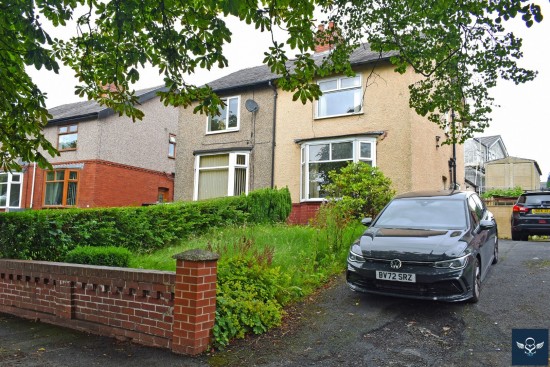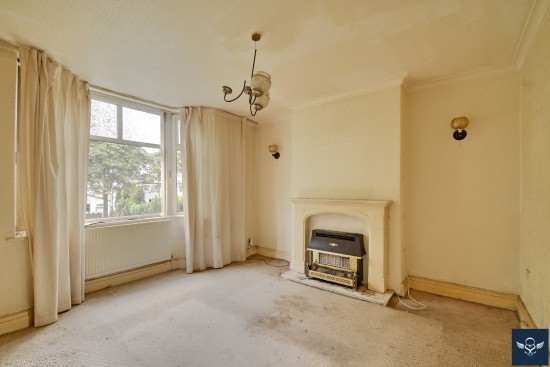
36 Manchester Road, Burnley, BB11 1HJ | 01282 415057
42 Burnley Road, Padiham, BB12 8BN | 01282 778434

FOR SALE Offers in the Region of £100,000
2 Beds
Casterton Avenue, Burnley BB10 2PB

ELEVATED TREE-LINED ROW / CLOSE TO GENERAL HOSPITAL / BRICK-BUILT SEMI / REQUIRRING COMPREHENSIVE RENOVATION / Occupying an elevated position on this attractive tree-lined avenue, this brick-built semi affords accommodation which will appeal to couples and first time buyers, with excellent potential to make your own.
Occupying an elevated position within this attractive tree-lined avenue towards the outskirts of town. Well placed for theGeneralHospital, numerous infant / junior schools in the immediate vicinity, and nearby shopping amenities. Only a short distance from access to regular mainline bus routes to all the amenities ofBurnleytown centre atBriercliffe Road.
A brick-built semi-detached property affording accommodation which will benefit from a comprehensive programme of renovation. The property offers ample reception space to the ground floor, with two double-sized bedrooms to the first floor and which may appeal to first time buyers or couples alike. A shared driveway provides off-road parking to the side with lawned garden to the front and enclosed paved garden area to the rear.
Briefly Comprising:- Entrance Hallway, Two Reception Rooms, Kitchen, TWO DOUBLE SIZED BEDROOMS, Bathroom, Lawned Garden to Front, Shared Tarmacadam Driveway to Side, Enclosed Paved Garden area to the rear.
The Accommodation Afforded is as follows:-
UPVC Side Entrance Door
Having half moon colour leaded frosted double glazed centre panel and opening into:-
Entrance Hallway
2’11” x 10’07” Stairs ascending to the first floor level. Gloss panelled doors from the hallway and opening into:-
Reception Room One
11’10” x 13’06” into chimney breast recess. Feature fireplace with marble inlay / hearth and inset coal-effect living flame gas fire, coved ceiling, wall light points, two radiators. UPVC framed double glazed bay-window to the front elevation.
Reception Room Two
11’0” x 13’06” into chimney breast recess. Inset gas fire, coved ceiling, two radiators, understairs storage cupboard. UPVC framed double glazed windows to the side and the rear elevation. Gloss-panelled door to hallway and door to:-
Kitchen
8’02” x 8’08” Stainless steel sink unit and drainer with cupboards under, matching range of wall and base units incorporating oven / grill and four ring gas hob, co-ordinating worktops and part-tiled walls, wall mounted Worcester gas combination boiler, plumbing for washing machine and space for under counter fridge. UPVC framed double glazed window to the rear elevation and UPVC door with frosted double glazed centre panel.
First Floor Landing
5’08” x 7’03” Return spindle balustrade, radiator, loft access point. Gloss-panelled doors to:-
Bedroom One
11’10” x 13’06” into chimney breast recess. UPVC framed double glazed bay window to the front elevation, radiator.
Bedroom Two
8’09” x 13’05” UPVC framed double glazed window to the rear elevation, radiator, inbuilt storage cupboard.
Bathroom
5’11” x 5’10” Three piece suite incorporating panelled bath with electric shower fittings and tiled area over, pedestal wash basin and low-level WC, radiator. UPVC framed frosted double glazed window.
Outside
Lawned garden to the front with dwarf brick walling, shared tarmacadam driveway extending to the side. Enclosed garden area to the rear laid mainly to paving.
Tenure : Leasehold
Energy Performance Certificate Rating : D
Council Tax Band : B
Approximate Square Footage : 754 SqFt / 70 SqM
Services :
Mains supplies of gas, water and electricity.
Viewing :
By appointment with our Burnley office.


