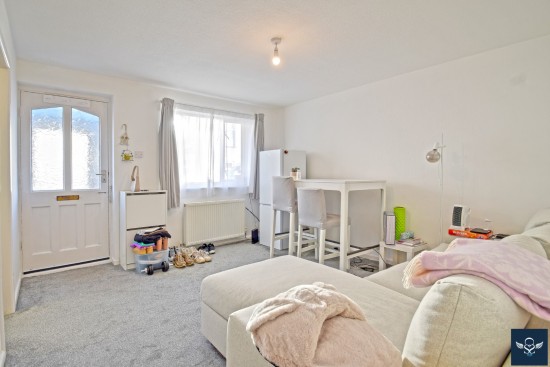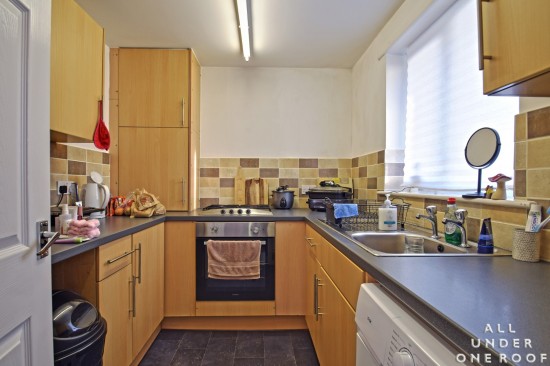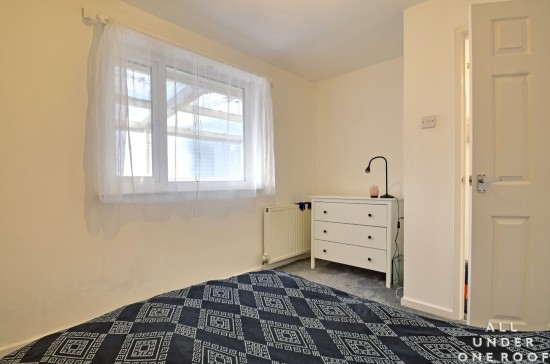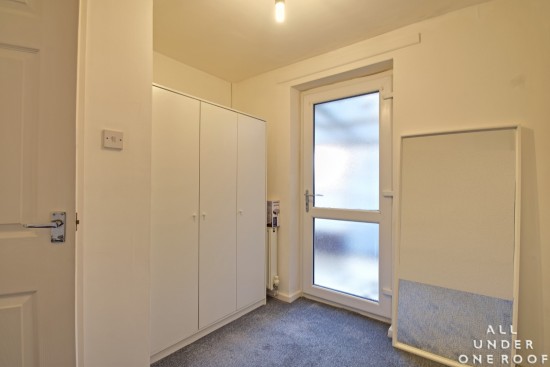
36 Manchester Road, Burnley, BB11 1HJ | 01282 415057
42 Burnley Road, Padiham, BB12 8BN | 01282 778434

SOLD SUBJECT TO CONTRACT Offers Over £100,000
2 Beds
Sunderland Street, Rosegrove, Burnley BB12 6JS
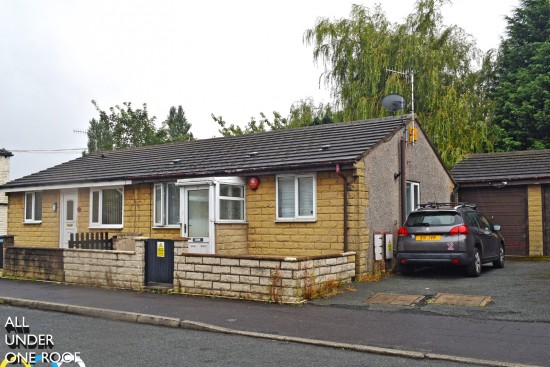
CLOSE TO ROSEGROVE SHOPPING PARADE / EXCLUSIVE DEVELOPMENT OF BUNGALOWS / WELL-MAINTAINED THROUGHOUT / DRIVEWAY, GARAGE & GARDEN / Located close to the heart of Rosegrove village and positioned within this exclusive development of four bungalows, affording well-maintained accommodation to suit single persons, couples and those seeking to downsize.
Conveniently located close to the heart of Rosegrove village, within walking distance of nearby shopping parade and with regular bus routes into both Burnley and Padiham town centre. Well placed for nearby train station and within a few minutes’ drive of access onto both the A56 and M65 motorways, promoting complete freedom throughout the Northwest region.
Positioned within and exclusive development of only four similar bungalows and affording well-maintained living accommodation which will appeal to single persons, couples and those seeking to downsize. The property benefits from the usual comforts installed throughout an attractive lounge and two bedrooms, whilst externally there is a neat forecourt, driveway to detached garage, and an easily maintained enclosed garden to the rear. An internally inspection is essential to appreciate.
Briefly Comprising:- Entrance Porch, Attractive Lounge, Kitchen, TWO BEDROOMS, Rear Porch, Bathroom, Neat Forecourt, Driveway with off-road parking to Detached Garage, Enclosed Low-maintenance Garden to the Rear. VIEWING RECOMMENDED.
The Accommodation Afforded is as follows:-
UPVC Entrance Porch
UPVC framed double glazed construction set onto dwarf walling with frosted double glazed panels to either side. UPVC entrance door with frosted double glazed centre panel. Twin frosted glazed panelled door to:-
Reception Room One
12’01” x 11’07” UPVC framed double glazed window to the front elevation, radiator. Gloss-panelled door leading to inner hallway and gloss panelled door to:-
Kitchen
7’04” x 8’08” Stainless steel sink unit and drainer wit cupboards under, matching range of wall and base units incorporating stainless steel oven / grill and four ring gas hob, co-ordinating worktops and part-tiled walls, plumbing for washing machine and space for under counter fridge and freezer, concealed gas combination boiler, radiator. UPVC framed double glazed window to the front elevation.
Inner Hallway
3’08” x 5’01” Loft access point. Gloss-panelled doors leading from hallway and into:-
Bedroom One
8’07” x 11’06” UPVC framed double glazed window, radiator.
Bedroom Two
8’08” x 8’06” Radiator. UPVC door with double glazed centre panel leading to the rear.
Bathroom
4’05” x 8’06” Three piece white suite incorporating panelled bath with electric shower fittings and tiled area over, pedestal wash basin and low-level WC, radiator. UPVC framed frosted double glazed window.
Rear Porch
6’0” x 19’06” Access to side and into the rear garden.
Outside
Low-maintenance paved forecourt with dwarf stone walling, paved pathway and timber gate. Driveway providing off-road parking to the side and leading to a detached garage [15’04” x 8’01”] under a pitched tiled roof with up and over door, power and lighting installed. Low-maintenance rear garden with paved patio area, mature trees and shrubs, screened by timber fencing to the perimeter.
Tenure : Freehold
Energy Performance Certificate Rating : C
Council Tax Band : A
Approximate Square Footage : 461 SqFt
Services :
Mains supplies of gas, water and electricity.
Viewing :
By appointment with our Burnley office.
