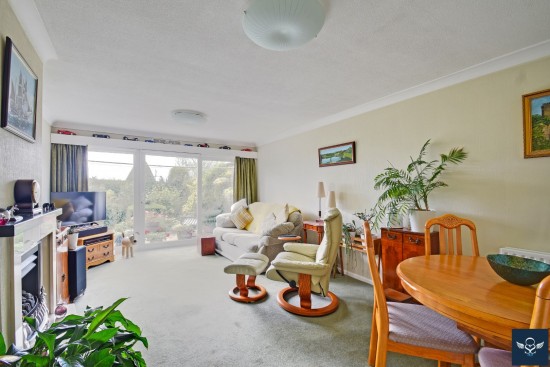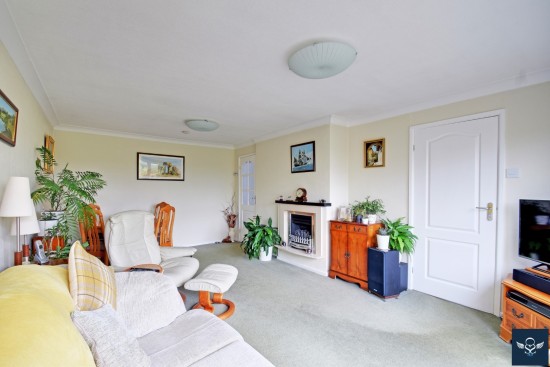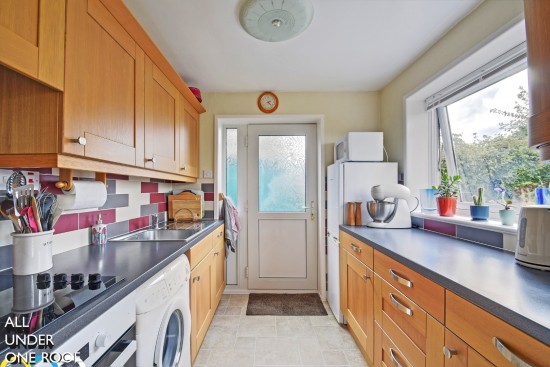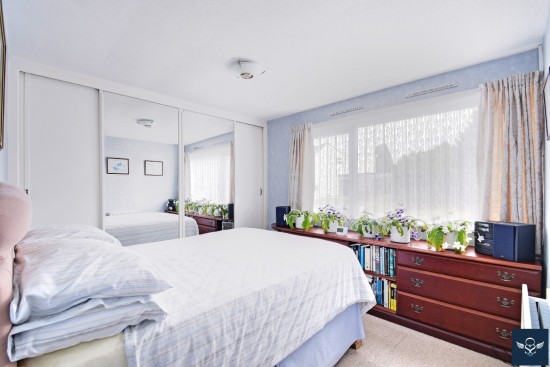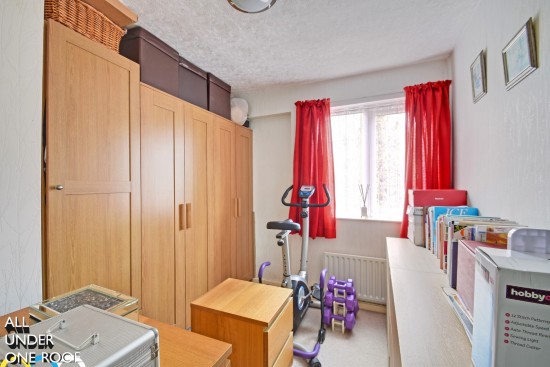
36 Manchester Road, Burnley, BB11 1HJ | 01282 415057
42 Burnley Road, Padiham, BB12 8BN | 01282 778434

FOR SALE Offers in the Region of £179,950
2 Beds
Hillside View, Brierfield BB9 5DU
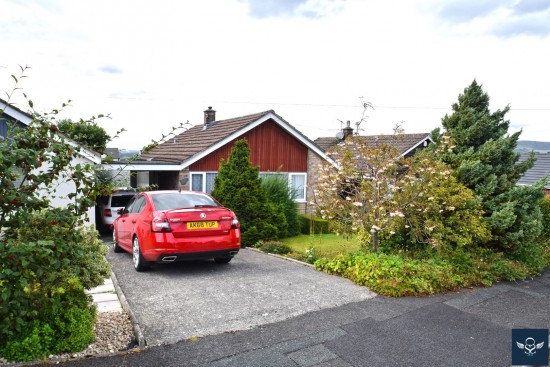
GOOD-SIZED PLOT WITH PRIVATE OUTLOOK / POPULAR SECLUDED CRESCENT / WELL-MAINTAINED TRUE-BUNGALOW / Well placed within this secluded crescent on a popular development of similar property affording a private outlook to the rear. This detached bungalow affords attractively maintained accommodation to suit couples and downsizers alike.
Occupying a good-sized plot which abuts open school playing fields beyond at the rear within this secluded crescent of similar-styled property. Well placed on this popular development, located just-off Halifax Road within a short distance of Lanehead amenities and the General Hospital. Only a few minutes’ drive from access onto the M65 motorway, promoting complete freedom throughout the Northwest region.
A detached true-bungalow affording well maintained accommodation which will appeal to a range of purchasers including couples and those seeking to downsize. There is an attractive reception room which opens with patio-doors into a mature private rear garden and two bedrooms, all of which benefit from the usual comforts installed. A lawned garden adds kerb appeal with ample off road parking which extended under a carport to the side of the property.
Briefly Comprising:- Reception Hallway, Attractive Sized Lounge, Kitchen, TWO BEDROOMS, Bathroom, Lawned Garden to Front, Long Driveway to Attached Carport, Private Mature Gardens to the Rear abutting open school playing fields beyond. VIEWING RECOMMMENDED.
The Accommodation Afforded is as follows:-
UPVC Entrance Door
Having frosted double glazed centre panel and matching frosted glazed panel to side, opening into:-
Reception Hallway
3’10” x 9’01” Inbuilt storage cupboard with gloss-panelled door, radiator. access via pull-down ladder to boarded loft storage area, power and lighting installed. Gloss panelled doors leading from the hallway and glazed panelled door to:-
Reception Room One
18’0” x 12’02” Feature marble fireplace with matching inlay / hearth and inset coal-effect living flame gas fire, coved ceiling, two radiators. UPVC framed sliding double glazed patio-style doors opening into the private rear garden. Gloss-panelled door to:-
Kitchen
7’05” x 8’0” Stainless steel sink unit and drainer with cupboards under, matching range of wall and base units incorporating oven / grill and four ring ceramic hob with concealed extractor hood over, co-ordinating worktops and part-tiled walls, plumbing for washing machine, space for tall fridge freezer. UPVC framed double glazed window overlooking the rear garden and UPVC side entrance door with frosted double glazed centre panel and frosted double glazed side panel.
Bedroom One
9’07” x 11’11” plus door recess. Fitted wardrobes / cupboard with sliding mirror fronted doors to centre, radiator. UPVC framed double glazed window to the front elevation.
Bedroom Two
9’07” x 8’01” Radiator. UPVC framed double glazed window to the front elevation.
Bathroom
5’07” x 7’09” Three piece white suite incorporating panelled bath with chrome mixer shower fittings, tiled area and glazed screen over, pedestal wash basin and low-level WC, fully tiled walls, inset spot lighting to boarded ceiling with inset spot lighting and extractor, inbuilt storage / toiletry cupboard. UPVC framed frosted double glazed window.
Outside
Lawned garden to the front with mature shrub borders, driveway providing off-road parking and extending to the side under an attached carport [15’02” x 8’11”]. UPVC door with full length double glazed centre panel leading into the rear garden and UPVC framed frosted double glazed window, Private mature garden to the rear with an abundance of trees, bushes and flower beds, paved patio area and path, timber shed, screened for privacy by mature hedges and timber perimeter fencing.
Tenure : TBC
Energy Performance Certificate Rating : D
Council Tax Band : B
Approximate Square Footage :SqFt
Services :
Mains supplies of gas, water and electricity.
Viewing :
By appointment with our Burnley office.
