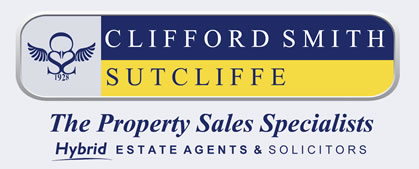
36 Manchester Road, Burnley, BB11 1HJ | 01282 415057
42 Burnley Road, Padiham, BB12 8BN | 01282 778434

SOLD SUBJECT TO CONTRACT Offers in the Region of £69,950
2 Beds
Hufling Lane, Burnley BB11 3QH
ELEVATED BAY-FRONTED TERRACE / CLOSE TO TOWNELEY PARKLAND / EXCELLENT FURTHER POTENTIAL / Located towards the outskirts of town, well placed for local amenities and schools, this mid-terrace affords generously sized accommodation which will benefit from a programme of modernisation, with excellent potential.
Positioned within an elevated terrace of similar bay-fronted property located towards the outskirts of town. Well placed within walking distance of local amenities, Towneley Parkland and nearby schools including the Unity College. Only a short distance from all the amenities of Burnley town centre.
A stone-built mid-terrace property affording generously proportioned accommodation which will benefit from a programme of renovation, with excellent further potential. The property benefits from the usual comforts throughout good-sized reception spaces and two bedrooms with obvious potential to create a third. An elevated forecourt adds to the privacy, whilst an enclosed rear yard opens into an alley-gated back street.
Briefly Comprising:- Entrance Vestibule, Reception Hallway, TWO RECEPTION ROOMS, Kitchen, TWO BEDROOMS, Bathroom, Elevated Forecourt, Enclosed Rear Yard.
The Accommodation Afforded is as follows:-
Solid Wood Entrance Door
Having frosted glazed centre panel and double glazed panel over, opening into:-
Entrance Vestibule
3’10” x 3’04” Coved ceiling. Square pane glazed panelled door with glazed panel over and opening into:-
Reception Hallway
11’07” x 3’06” Stairs ascending to the first floor level, coved ceiling, feature archway with decorative corbels, radiator. Doors leading from hallway and opening into:-
Reception Room One
11’10” x 11’08” into chimney breast recess. Stone built fireplace with polished wood mantle extending into recess with gas fire, coved ceiling, radiator. UPVC framed double glazed bay-window to the front elevation.
Reception Room Two
14’0” x 15’0” into chimney breast recess. Fireplace with inset gas fire, radiator, understairs storage cupboard. UPVC framed double glazed window. Door opening into:-
Kitchen
8’06” x 5’09” Stainless steel sink unit and drainer with cupboards under set into UPVC framed double glazed square-bay window, tiled walls. UPVC rear entrance door with frosted double glazed centre panel.
First Floor Landing
6’0” x 15’04” Return spindle balustrade, radiator, inbuilt storage cupboard. Panelled doors leading from the landing and opening into:-
Bedroom One
11’10” x 15’09” into chimney breast recess. Two UPVC framed double glazed windows to the front elevation, radiator.
Bedroom Two
11’01” x 9’04” into chimney breast recess. UPVC framed double glazed window to the rear elevation, radiator.
Bathroom
11’01” x 5’10” Three piece suite incorporating panelled bath, wash basin and low-level WC, radiator. UPVC framed double glazed window.
Outside
Elevate forecourt with stone steps ascending to the front, enclosed yard to the rear with brick-built store and timber gate onto a private alley gated back street.
Tenure : Leasehold
Energy Performance Certificate Rating : F
Council Tax Band : A
Approximate Square Footage : 902 SqFt / 83.8 SqM
Services :
Mains supplies of gas, water and electricity.
Viewing :
By appointment with our Burnley office.

