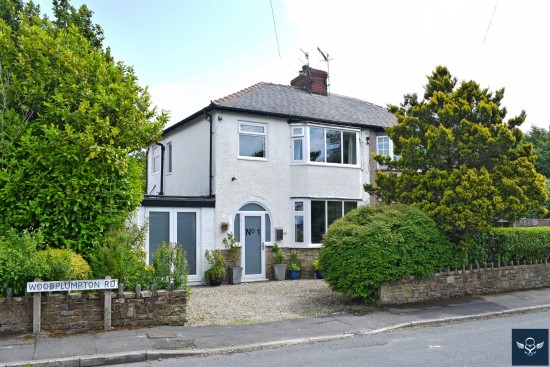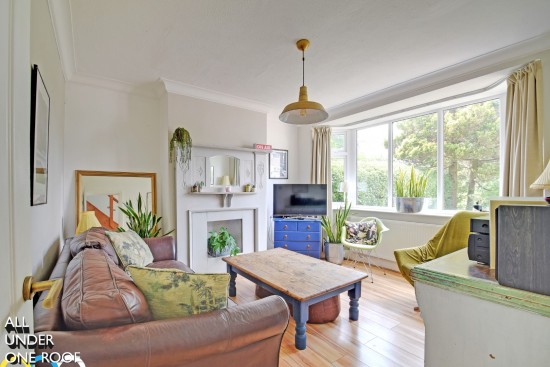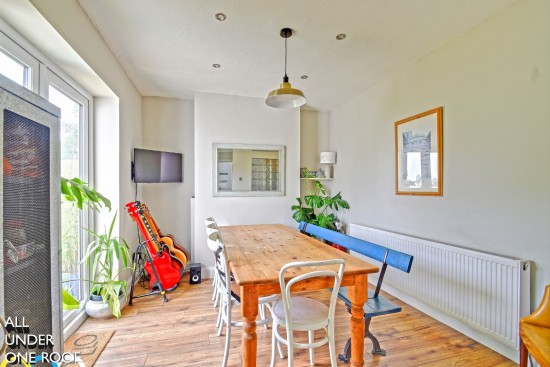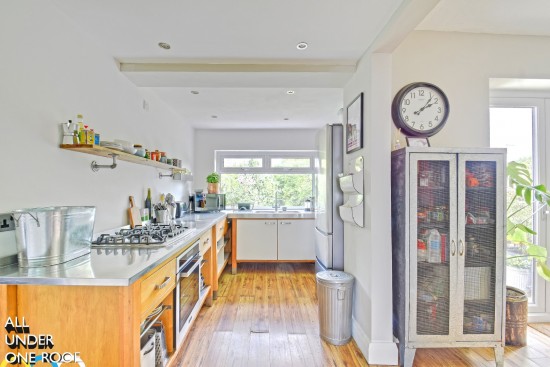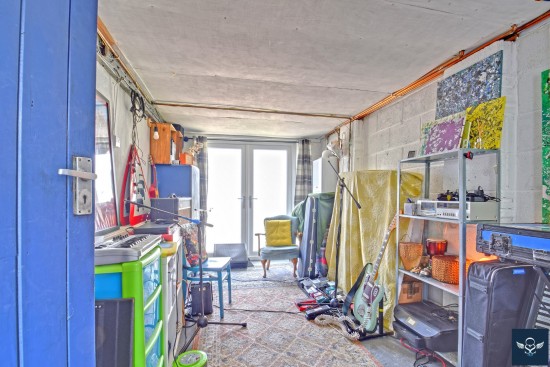
36 Manchester Road, Burnley, BB11 1HJ | 01282 415057
42 Burnley Road, Padiham, BB12 8BN | 01282 778434

FOR SALE Offers Over £200,000
3 Beds
Woodplumpton Road, Burnley BB11 2QT
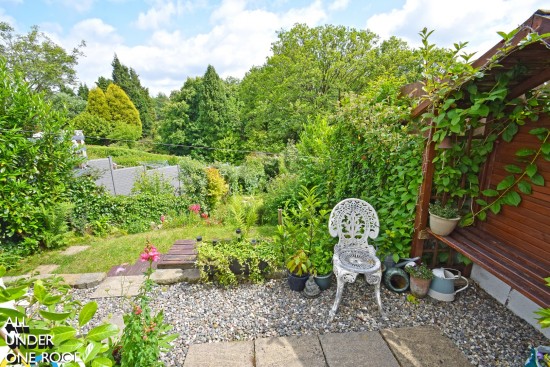
FRINGE OF BURNLEY CLIVIGER BORDER/ ELEVATED OUTLOOK OVER WOODLAND TO REAR / ATTRACTIVE SEMI-DETACHED HOME / EXCELLENT FURTHER POTENTIAL /Commanding an elevated outlook located just-off Glen View Road, this mature semi-detached property affords attractively refurbished accommodation to suit the growing family.
Commanding an elevated open outlook towards Timber Hill woodland and the Cliviger Valley beyond to the rear, located just-off Glen View Road on the outskirts of town. Well placed a stones-throw away from Burnley Golf Club, within easy reach of Rosehill amenities and schools. Only a short distance from access onto the A56 and M65 motorways, promoting complete freedom throughout the Northwest region with Manchester a forty minute commute.
An opportunity to acquire this mature, semi-detached property which has undergone a programme of refurbishment to the credit of the existing vendors. The property benefits from the usual comforts installed throughout attractively proportioned reception spaces and three bedrooms, which will most likely appeal to the growing family. Excellent further potential exists by way of the former garage, to create a further reception space of indeed ground floor bedroom. There is ample off-road parking to the front, and mature tiered garden to the rear of the property abutting woodland beyond.
Briefly Comprising:- Reception Hallway, TWO RECEPTION ROOMS, Kitchen, Separate Utility, Further Potential Reception Room / Former Garage. THREE BEDROOMS, Modern Bathroom, Low-Maintenance Garden to Front with Driveway, Mature Tiered Garden abutting woodland beyond to the rear. VIEWING RECOMMENDED.
The Accommodation Afforded is as follows:-
UPVC Entrance Door
Having full-length frosted double glazed centre panel and frosted double glazed panels to side and over, opening into:-
Reception Hallway
15’09” x 6’05” Stairs with glazed balustrade ascending to the first floor level, understairs storage recess, inset spot lighting to ceiling, radiator, attractive wood floor. Panelled door leading from hallway and opening into:-
Reception Room One
13’03” x 11’11” into chimney breast recess. Feature fireplace with mirrored mantle over, laminate wood floor, radiator. UPVC framed double glazed bay-window to the front elevation.
Reception Room Two
9’11” x 11’11” into chimney breast recess. Laminate wood floor, inset spot lighting to ceiling, radiator. UPVC framed double glazed French-doors opening out into the private rear garden.
Kitchen
13’08” x 8’03” Twin bowl stainless steel sink unit and drainer with cupboards under, matching range of base units incorporating stainless steel oven / grill and five ring gas hob, stainless steel worktops, inset spot lighting to ceiling, laminate wood floor, space for tall fridge freezer. UPVC framed double glazed window overlooking the rear garden, door to reception hallway. UPVC door with frosted double glazed centre panel to:-
Utility Room
7’03” x 7’02” maximum. Plumbing for washing machine, radiator. UPVC framed double glazed French doors to the rear. Access to:-
Potential Third Reception Room
15’05” x 8’07” Formerly an attached garage with radiator, wall mounted gas combination boiler. UPVC framed double glazed French doors to the front elevation.
First Floor Landing
6’05” x 6’06” Return balustrade, inset spot lighting to ceiling, loft access point. UPVC framed double glazed window. Panelled doors to:-
Bedroom One
13’06” x 11’10” into chimney breast recess. UPVC framed double glazed bay-window to the front elevation, radiator.
Bedroom Two
10’03” x 11’10” into chimney breast recess. UPVC framed double glazed French doors opening onto a Juliette-balcony and affording an open outlook to the rear, radiator.
Bedroom Three
8’05” x 6’07” Laminate wood floor, radiator. UPVC framed double glazed window to the front elevation, inbuilt storage recess.
Bathroom
6’06” x 6’08” Three piece white suite incorporating rolled-top freestanding bath, wash basin set onto vanity-style unit and low-level WC, laminate wood floor, anthracite column radiator. UPVC framed frosted double glazed window.
Outside
Low maintenance gravelled driveway to the front, providing off-road parking and screened by mature hedges. Mature tiered garden to the rear with paved patio area, tiered lawn and screened for privacy by mature trees, hedges and timber perimeter fencing.
Tenure : Leasehold
Energy Performance Certificate Rating : TBC
Council Tax Band : C
Approximate Square Footage : 1,052 SqFt / 97.7 SqM
Services :
Mains supplies of gas, water and electricity.
Viewing :
By appointment with our Burnley office.
