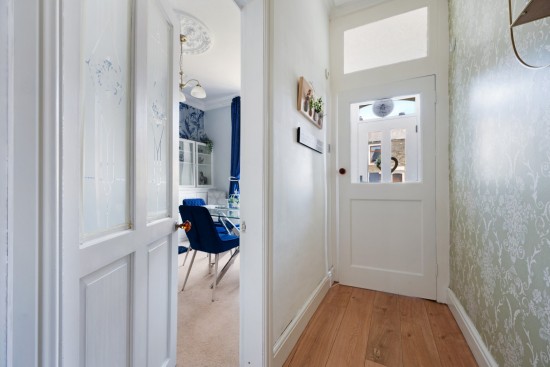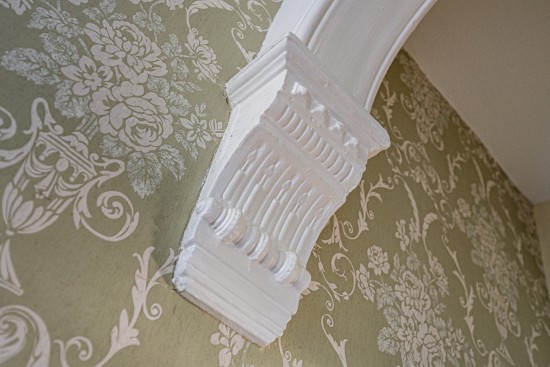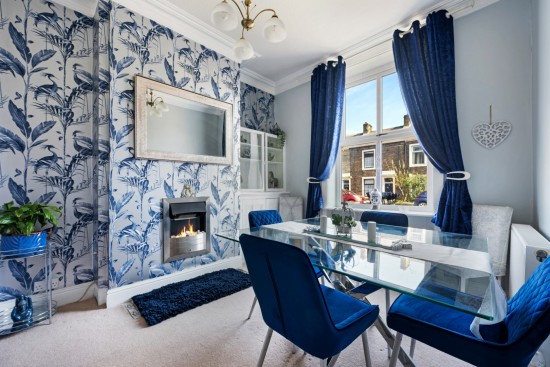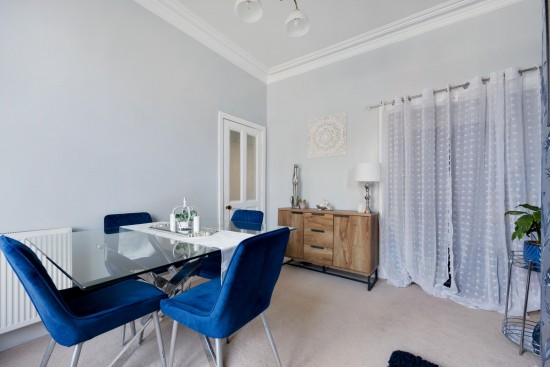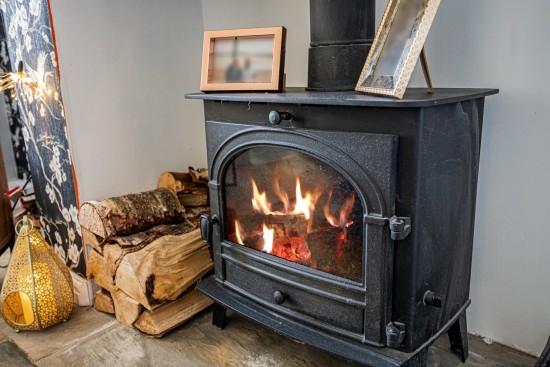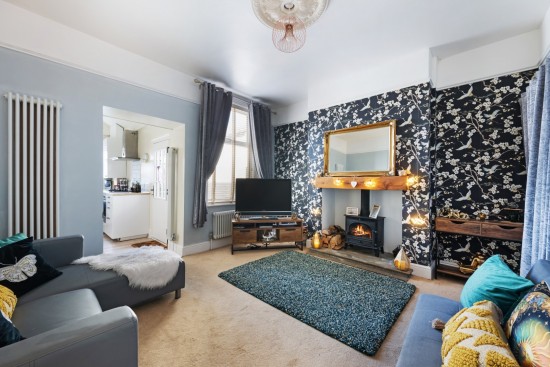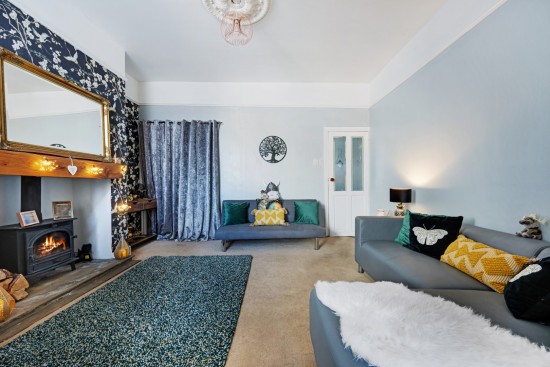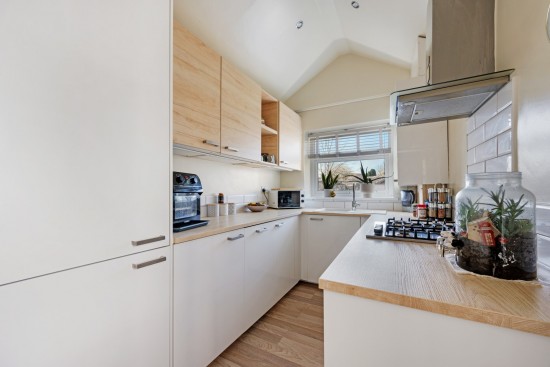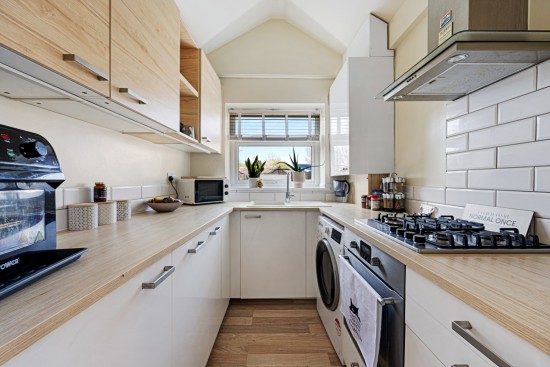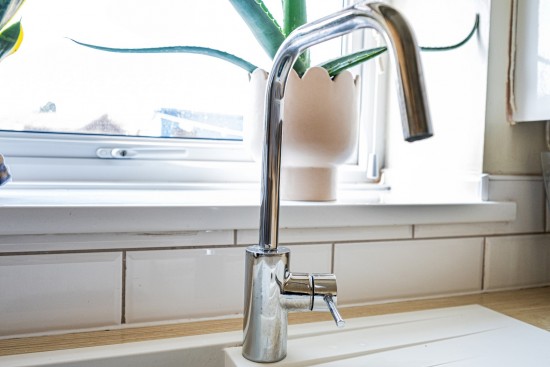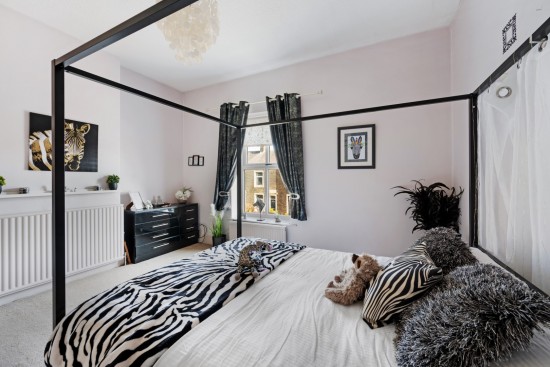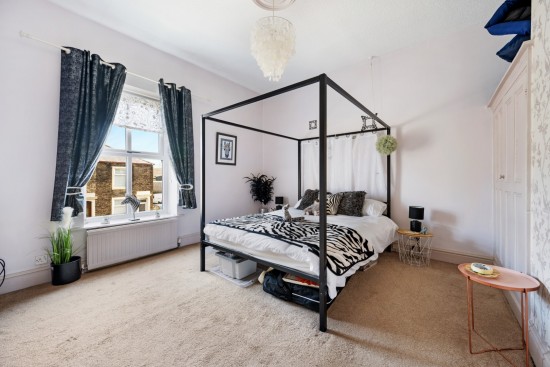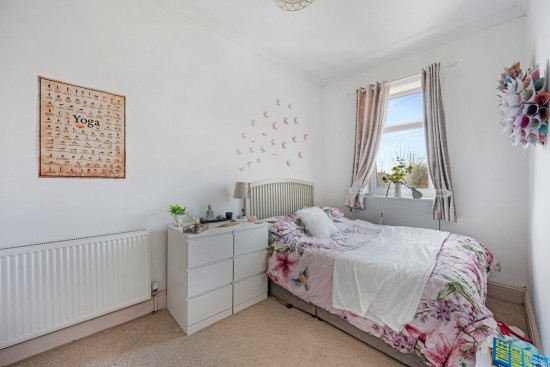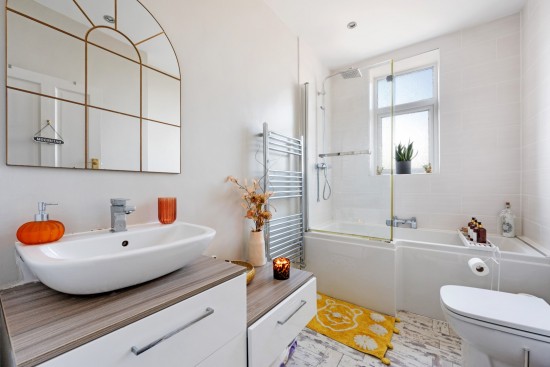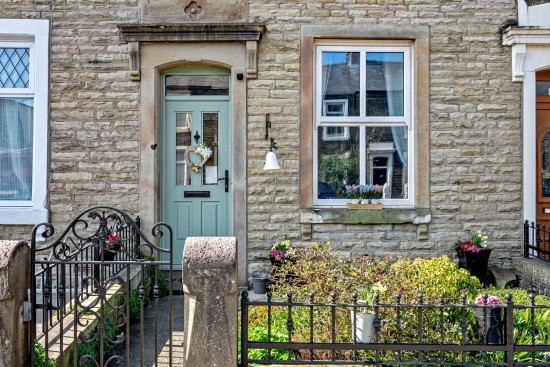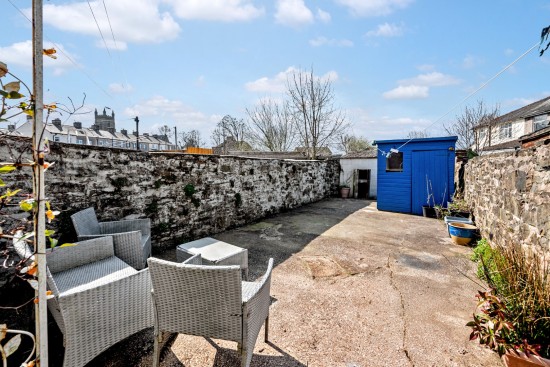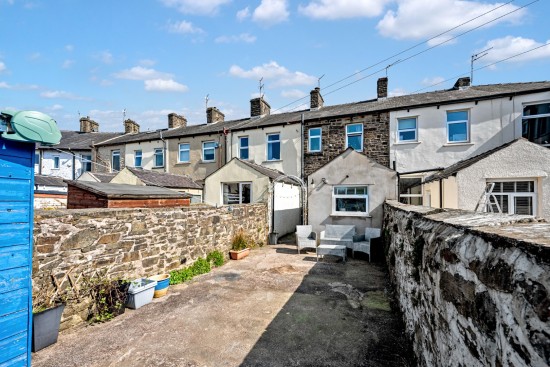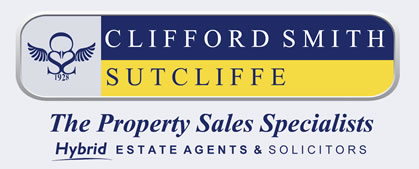
36 Manchester Road, Burnley, BB11 1HJ | 01282 415057
42 Burnley Road, Padiham, BB12 8BN | 01282 778434

FOR SALE Offers in the Region of £120,000
2 Beds
Harwood Road, Rishton BB1 4DH
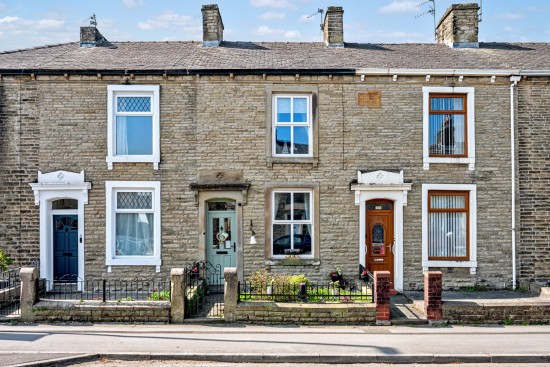
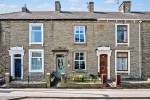
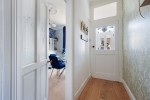
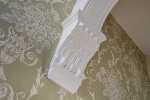
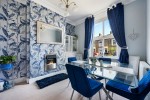
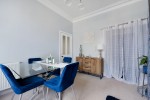
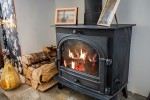
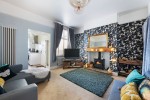
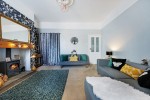
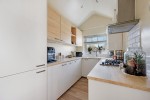
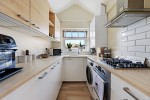
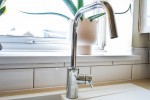
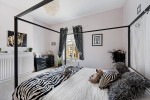
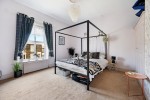
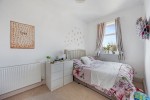
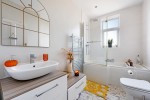
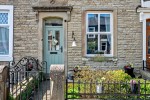
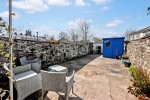
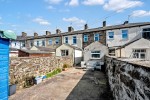
ATTRACTIVE FORECOURT FRONTED TERRACE / CLOSE TO HEART OF RISHTON / IMMACULATELY PRESENTED THROUGHOUT / GENEROUS YARD TO THE REAR / Positioned within an attractive terrace and located within easy reach of the Ribble Valley and motorway network, this immaculately presented mid-terrace property affords accommodation to suit a range of purchasers including first time buyers.
Positioned within an attractive terrace of similar forecourt-fronted property, with a generous sized enclosed yard to the rear. Ideally placed close to the heart of Rishton and within a short drive of both the Ribble Valley and access onto the M65 motorway, promoting complete freedom throughout the Northwest region.
A stone-built mid terrace property affording immaculately presented living accommodation, which will appeal to a range of potential purchasers including first time buyers. The property boasts two nicely proportioned reception spaces, tastefully presented throughout, with a modern kitchen beyond to the rear. There are two generous-sized double bedrooms to the first floor and a modern bathroom. A wrought iron railed garden forecourt adds to both the kerb appeal and the privacy, whilst a generous enclosed rear yard offers up outside space which has been attractively paved.
Briefly Comprising:- Entrance Vestibule, Reception Hallway, TWO RECEPTION ROOMS, Attractive Extended Kitchen, TWO DOUBLE-SIZED BEDROOMS, Bathroom, Neat Railed Forecourt, Generous Sized Enclosed Yard to the Rear.
The Accommodation Afforded is as follows:-
Modern Composite Entrance Door
Having twin double glazed centre panels and double glazed panel over, opening into:-
Entrance Vestibule
4’06” x 3’04” Terrazzo tiled floor area, coved ceiling, inbuilt meter cupboard. Glazed panelled door with glazed panel over and opening into:-
Reception Hallway
10’07” x 3’04” Stairs ascending to the first floor level, laminate wood floor, coved ceiling, feature archway with decorative corbels. Twin glazed panelled doors leading from hallway and opening into:-
Reception Room One
12’02” x 10’0” into chimney breast recess with inbuilt storage cupboards. UPVC framed triple-glazed window to the front elevation, radiator, coved ceiling with centre ceiling rose, understairs storage recess.
Reception Room Two
12’09” x 13’09” Cast-iron multi-fuel stove set onto stone hearth with polished wood lintel over, picture rail, centre ceiling rose, two three-column radiators. UPVC framed triple-glazed window to the rear elevation. Opening into:-
Kitchen
11’10” x 6’09” Modern composite sink unit and drainer with cupboards under, matching range of modern wall, base and tall units incorporating stainless steel oven / grill and four ring gas hob with extractor canopy over, co-ordinating worktops and part-tiled walls, integrated dishwasher and fridge freezer, plumbing for washing machine, laminate wood floor, concealed Main gas combination boiler, column radiator, inset spot lighting to ceiling. UPVC framed triple-glazed window to the rear elevation. Modern composite door with square pane glazed panels leading out into the rear courtyard-style garden.
First Floor Landing
6’04” x 8’10” Loft access point.
Bedroom One
12’0” x 13’10” into chimney breast recess. Inbuilt storage cupboard (over stairs) two radiators. UPVC framed triple glazed window to the front elevation.
Bedroom Two
14’06” x 7’08” Inbuilt storage cupboard / wardrobe, coved ceiling, radiator. UPVC framed triples glazed window affording an open outlook to the rear elevation.
Bathroom
9’04” x 5’09” Three piece modern white suite incorporating L-shaped panelled bath with chrome mixer rain shower fittings, tiled area and glazed screen over, wash basin set into modern vanity-style unit and low-level WC, laminate wood floor, chrome heated towel rail, inset spot lighting to ceiling. UPVC framed frosted triple-glazed window.
Outside
Attractive wrought iron railed garden forecourt with dwarf stone walling and wrought iron gate. Generous sized enclosed rear yard laid mainly to paving with stone walling to the perimeter and timber gate opening out to the rear.
Tenure : Leasehold
Energy Performance Certificate Rating : D
Council Tax Band : A
Approximate Square Footage : 871 SqFt / 81 SqM
Services :
Mains supplies of gas, water and electricity.
Viewing :
By appointment with our Burnley office.
