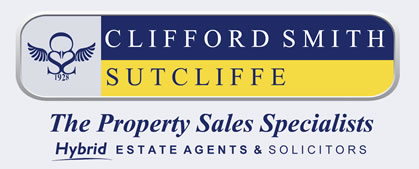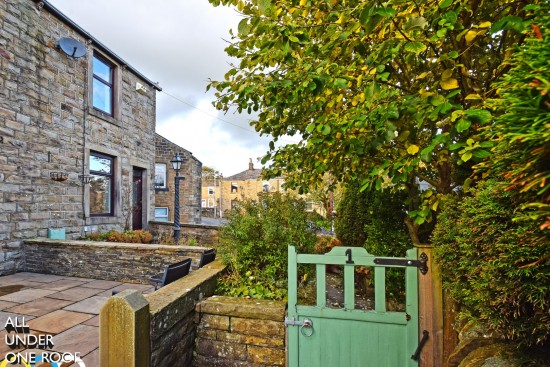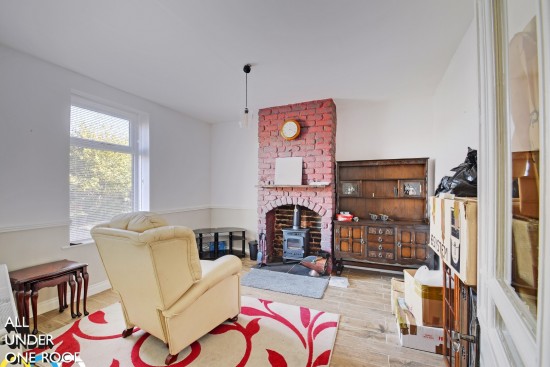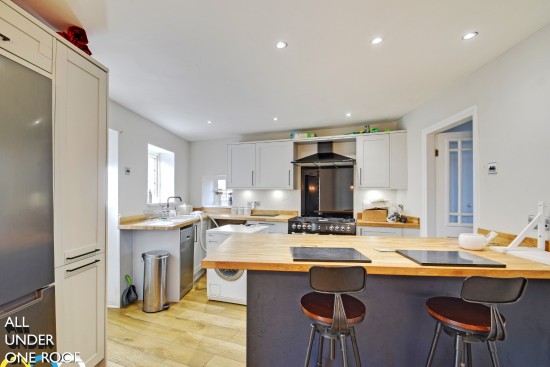
36 Manchester Road, Burnley, BB11 1HJ | 01282 415057
42 Burnley Road, Padiham, BB12 8BN | 01282 778434

FOR SALE Offers Over £240,000
3 Beds
Mount Pleasant, Worsthorne BB10 3LU

PRIVATE ELEVATED ROW / HEART OF RURAL WORSTHORNE VILLAGE / ATTRACTIVELY PRESENTED THROUGHOUT / PRIVATE DRIVEWAY & GARDEN / Positioned within a private elevated row, located just-off Church Square, this attractively modernised end-terrace affording accommodation which will appeal to first time buyers and young families alike. An early appointment to view is highly recommended.
Positioned within a private elevated row, located a stones-throw from the heart of this sought after village, enveloped within open countryside. Well placed just-off Church Square, close to the local village shop and popular hostelries including the Crooked Billet and Bay Horse. Only a short distance from the local Primary School and within a few minutes’ drive of all the amenities of Burnley town centre.
A stone-built end-terrace property and, as we understand, the original property retained by the builder of Mount Pleasant, boasting a quite unique private driveway and garden to the front of the property. The attractively modernised interior benefits from the usual comforts installed throughout two reception spaces, the second of which opens through from a modern breakfast kitchen. There are three nicely proportioned bedrooms to the first floor and a Jack & Jill bathroom which adds to the appeal. Commanding an enviable outlook towards the church steeple and the private garden to the front, an early appointment to view is highly recommended.
Briefly Comprising:- Reception Hallway, Two Reception Rooms, Modern Breakfast Kitchen, THREE NICELY PROPORTIONED BEDROOMS, Jack & Jill-Style Bathroom, Enclosed Paved Forecourt, Generous Sized Enclosed Rear Yard, Private Tarmacadam Driveway, Good-Sized Private Lawned Garden.
The Accommodation Afforded is as follows:-
Modern Composite Entrance Door
Having frosted double glazed centre panel and double glazed panel over, opening into:-
Reception Hallway
16’02” x 3’02”Stairs ascending to the first floor level, dado rail, radiator, laminate wood floor, inbuilt storage cupboard housing gas combination boiler. UPVC framed double glazed window to the side elevation. Attractive glazed panelled doors leading from the hallway and opening into:-
Reception Room One
12’07” x 13’02”Exposed brickwork to chimney breast and cast-iron multi-fuel stove set onto stone hearth, dado rail, radiator, tiled floor area. UPVC framed double glazed window affording a private outlook to the front elevation.
Modern Breakfast Kitchen
11’03” x 11’06”Modern composite sink unit and drainer with cupboards under, matching range of wall, base and tall units, co-ordinating timber worktops extending to provide breakfast bar and upstands, space for range style cooker with gas point and extractor canopy over, inset spot lighting to ceiling, laminate wood floor, plumbing for washing machine and dishwasher, space for tall fridge freezer. UPVC framed double glazed windows to the side and the rear elevation, stable-style door with glazed centre panel leading into a generous sized enclosed rear yard. Opening through into:-
Reception Room Two
11’04” x 11’02”into chimney breast recess. Cast-iron fireplace with co-ordinating colour tiled inlay, understairs storage cupboard, laminate wood floor, radiator. UPVC framed double glazed French-style doors leading into the rear yard,
First Floor Landing
5’05” x 14’02”Return spindle balustrade, loft access point. Gloss panelled doors leading from the hallway and opening into:-
Bedroom One
12’09” x 17’05”into chimney breast recess. UPVC framed double glazed window affording an elevated open outlook towards the church square, radiator. Twin frosted glazed panelled door to:-
Bathroom
8’05” x 10’01”Three piece white suite incorporating panelled bath with mixer shower fittings, tiled area and glazed screen over, wash basin and low-level WC with concealed cistern set into vanity-style unit. Inbuilt storage cupboard, boarded ceiling, chrome heated towel rail, laminate wood floor. UPVC framed double glazed window.
Bedroom Two
8’04” x 10’0”Sealed unit double glazed window to the rear elevation, radiator.
Bedroom Three
8’03” x 13’01”Fitted range of wardrobes with matching centre dressing table unit, radiator. Sealed unit double glazed window to the rear elevation.
Outside
Access to the front of the terrace with timber gate leading to a neatly paved enclosed forecourt with lamp post. Five-bar gate opening onto a generous sized tarmacadam driveway providing off-road parking for numerous vehicles, two timber sheds / storage, screened by mature trees and hedges and leading to a private lawned garden (Approx 356 SqM) with mature trees, bushes and dry stone walling to the perimeter.
Tenure : Freehold
Energy Performance Certificate Rating : D
Council Tax Band : C
Approximate Square Footage : 998 SqFt / 92.7 SqM
Services :
Mains supplies of gas, water and electricity.
Viewing :
By appointment with our Burnley office.




