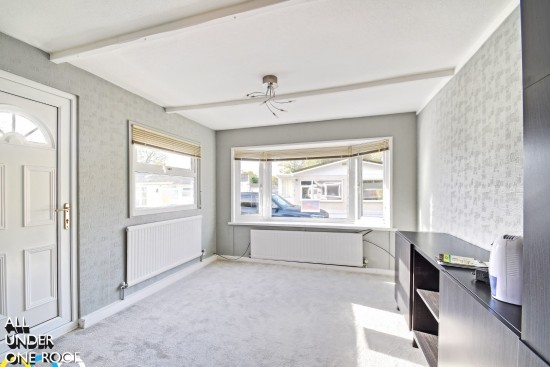
36 Manchester Road, Burnley, BB11 1HJ | 01282 415057
42 Burnley Road, Padiham, BB12 8BN | 01282 778434

FOR SALE Offers in the Region of £95,000
1 bed
Gawthorpe Edge, Burnley BB12 6PB

FRINGE OF POPULAR DEVELOPMENT / CONVENIENT FOR LOCAL BUS ROUTES / ATTRACTIVELY MODERNISED PARK HOME / Positioned on the fringe of this popular development, enveloped within the Gawthorpe Estate, an opportunity to acquire this attractively modernised park home which will appeal to couples and single persons alike.
Positioned on the fringe of this popular residential development of Park Homes, enveloped within the leafy Gawthorpe Estate. Well placed within walking distance of Gawthorpe Hall and conveniently for both Burnley and Padiham town centres, with regular bus routes almost on the doorstep from Padiham Road. Only a few minutes by car from access onto the M65 motorway, promoting complete freedom throughout the Northwest region.
An opportunity to acquire this attractively modernised park home affording easily maintained accommodation which will appeal to couples and single persons alike. The property benefits from the usual modern comforts installed throughout well-planned reception spaces and a double-sized bedroom. A neat tarmacadam driveway provides off-road parking and leads to a low-maintenance enclosed garden to the rear.
Briefly Comprising:- UPVC Side Entrance Porch, Entrance Hallway, Attractive Sized Lounge and Breakfast Kitchen, Double-Sized Bedroom and Modern Shower Room, Tarmacadam Driveway to Side and Low-Maintenance Garden to the rear abutting woodland beyond.
The Accommodation Afforded is as follows:-
UPVC Side Entrance Porch
7’02” x 3’05”UPVC framed double glazed sliding door, double glazed panels to front and side elevations, wall light point. UPVC framed entrance door with half-moon frosted double glazed centre panel and opening into:-
Entrance Hallway
7’09” x 2’07”Gloss-panelled doors leading from the hallway and opening into:-
Kitchen
10’03” x 9’10” Stainless steel sink unit and drainer with cupboards under, matching range of wall and base units, co-ordinating worktops extending to breakfast bar and part-tiled walls, gas cooker point, plumbing for washing machine, wall mounted Vaillant gas combination boiler, radiator. Two UPVC framed double glazed windows. Gloss-panelled door to:-
Reception Room One
11’03” x 9’07” UPVC framed double glazed window to the side elevation and UPVC framed double glazed bay-window to the front elevation, two radiators. UPVC side entrance door with half-moon frosted double glazed centre panel.
Bedroom One
12’02” x 9’08” into inbuilt wardrobe / cupboard with sliding doors. UPVC framed double glazed window affording woodland to the rear and UPVC frosted double glazed window to the side elevation, radiator.
Shower Room
7’09” x 7’0” Three piece modern white suite incorporating pedestal wash basin, low-level WC and step in shower tray with chrome mixer shower fittings, tiled area and glazed door over, tongue and groove boarding to dado height, radiator, inbuilt storage cupboard. UPVC framed frosted double glazed window.
Outside
Low maintenance gravelled area to the front and tarmacadam driveway extending to the side, providing off-road parking for more than one vehicle. Low-maintenance garden to the rear with paved patio area and timber fencing abutting woodland beyond.
Tenure : Leasehold
Energy Performance Certificate Rating : N/A
Council Tax Band : A
Approximate Square Footage : 429 SqFt / 39 SqM
Services :
Mains supplies of gas, water and electricity.
Viewing :
By appointment with our Burnley office.
Further information supplied by our vendor:-
The property is subject to a monthly site fee of £138.40.


