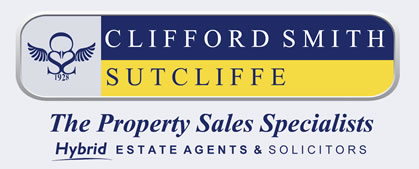
36 Manchester Road, Burnley, BB11 1HJ | 01282 415057
42 Burnley Road, Padiham, BB12 8BN | 01282 778434

FOR SALE Offers in the Region of £215,000
3 Beds
Sandiway Drive, Briercliffe BB10 2JS
GENEROUS SQUARE PLOT / WELL-PRESENTED SEMI-DETACHED / CLOSE TO HARLE SYKE AMENITIES / ENVIABLE OPEN OUTLOOK TO REAR / Occupying a generous square plot within this sought-after development, enjoying a superb position with open outlook to the rear. The property affords attractively presented, open plan accommodation, to suit young families, with ample off road parking and landscaped rear garden.
Occupying a generous square plot within this sought-after Barratt estate, this well-presented brick-built semi-detached property enjoys a superb position close to the heart of popular Harle Syke. Conveniently located near Burnley Road shopping parade and Briercliffe Primary School, the home also offers easy access to Burnley town centre just a short drive away with regular bus services available from nearby Burnley Road.
Constructed in 1976, the property enjoys an enviable open outlook and provides accommodation ideally suited to couples and young families. The ground floor features attractive open-plan reception spaces, while the first floor offers three well-proportioned bedrooms. Externally, the property benefits from a neat private driveway providing ample off-road parking and a good-sized, landscaped rear garden which backs onto open countryside and Nelson Golf Club beyond, perfect for relaxing or entertaining.
Briefly Comprising:- Entrance Hallway, Two Open Plan Reception Spaces, Conservatory, Modern Kitchen, THREE BEDROOMS, Modern Bathroom, Private Driveway providing off-road parking to the front, Good Sized Landscaped Rear Garden abutting open countryside.
The Accommodation Afforded is as follows:-
Modern Composite Entrance Door
Opening into:-
Entrance Hallway
6’05” x 4’09” Stairs ascending to the first floor level, inbuilt storage / meter cupboard, laminate wood floor. UPVC framed frosted double glazed windows to the front elevation. Gloss-panelled door opening into:-
Reception Room One
12’03” x 14’0” Coved ceiling, radiator. UPVC framed double glazed window to the front elevation. Laminate wood floor extending with opening into:-
Reception Room Two
8’08” x 8’11” Radiator, coved ceiling. Glazed window with opening to conservatory and gloss panelled door to:-
Kitchen
8’10” x 7’10” Circular stainless steel sink unit and drainer with cupboards under, matching range of wall, base, tall and glazed display units incorporating oven / grill and four ring ceramic hob with stainless steel extractor canopy over, co-ordinating worktops with concealed illumination and part-tiled walls, inset spot lighting to ceiling, plumbing for washing machine, integrated fridge freezer, radiator, understairs storage cupboard. UPVC framed double glazed window overlooking the rear garden and UPVC side entrance door with frosted double glazed centre panel.
Conservatory
12’0” x 9’10” UPVC framed double glazed construction set onto dwarf walling, laminate wood floor, electric convector heater. UPVC double glazed French-style doors opening into the rear garden.
First Floor Landing
6’11” x 6’02” Return balustrade, radiator. UPVC framed frosted double glazed window to the side elevation, loft access point. Gloss panelled doors leading from landing and into:-
Bedroom One
10’05” x 10’11” Coved ceiling, radiator. UPVC framed double glazed window affording a panoramic open outlook to the front elevation.
Bedroom Two
10’08” x 9’01” plus door recess. Coved ceiling, radiator. UPVC framed double glazed window affording an enviable open outlook to the rear elevation.
Bedroom Three
6’07” x 8’01” UPVC framed double glazed window also to the rear elevation, radiator.
Bathroom
7’05” x 6’06” Three piece modern white suite incorporating panelled bath with chrome mixer rain shower fittings, tiled area and glazed screen over, wash basin set into vanity-style unit and low-level WC, tiled walls, boarded ceiling with inset spot lighting, laminate wood floor, chrome heated towel rail. Cupboard housing Baxi gas combination boiler, UPVC framed frosted double glazed window.
Tenure : Freehold
Energy Performance Certificate Rating : TBC
Council Tax Band : C
Approximate Square Footage : 801 SqFt / 74 SqM
Services :
Mains supplies of gas, water and electricity.
Viewing :
By appointment with our Burnley office.

