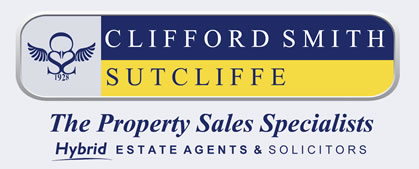
36 Manchester Road, Burnley, BB11 1HJ | 01282 415057
42 Burnley Road, Padiham, BB12 8BN | 01282 778434

FOR SALE Offers in the Region of £325,000
3 Beds
Moseley Road, Burnley BB11 2RF
EXCLUSIVE SECLUDED ROW / FRAMED BY MATURE WOODLAND TO REAR / VERSATILE LIVING ACCOMMODATION / LARGE MATURE GARDENS / Set within an exclusive row, this exceptional semi-detached bungalow enjoys a picturesque, secluded setting with open countryside to the front and mature woodland to the rear. Beautifully extended and immaculately presented, it offers versatile living with two stylish reception rooms, up to three inviting bedrooms, and further potential within to the lower ground floor. Surrounded by mature landscaped gardens and complete with a private driveway, this is a rare opportunity to acquire a refined home where countryside tranquillity meets effortless modern living.
Set within an exclusive row of similarly styled homes, this exceptional semi-detached bungalow occupies an idyllic position commanding breathtaking views across open countryside to the front and framed by mature woodland to the rear. This truly picturesque and private setting offers a rare blend of tranquillity and convenience, positioned moments from Towneley Golf Club and parkland, and perfectly placed between the captivating Cliviger Valley and the amenities of Burnley town centre.
Exuding an unassuming kerb appeal, this distinguished home has been thoughtfully extended to create versatile and balanced living accommodation with ample reception spaces and up to three bedrooms, designed to offer effortless living for families, discerning couples or those seeking to downsize without compromise. The additional reception spaces to the lower ground floor level provide exciting potential for a variety of further enhancement, ensuring the home can evolve with your lifestyle.
Outside, the property is embraced by mature, lawned gardens to the rear, offering complete privacy and a serene backdrop for outdoor relaxation or entertaining. A private block-paved driveway completes the picture, providing ample off-road parking to an attached garage. This is a rare opportunity to acquire a truly desirable home in one of the area’s most secluded of settings, where countryside charm meets refined modern living.
Briefly Comprising:- Two Reception Rooms, Kitchen, Bathroom, Three Versatile Bedrooms / Reception Spaces, Conservatory, Balcony Overlooking the Rear Garden, Two Further Reception Spaces to Lower Ground Floor and Store. Extensive Block Paved Driveway to Front & Side, Leading to an Attached Garage. Fabulous Sized Lawned Garden to the Rear with Timber Perimeter Fencing abutting Woodland Beyond.
The Accommodation Afforded is as follows:-
UPVC Entrance Door
Having double glazed centre panels and opening into:-
Kitchen
11’09” x 8’06” Ceramic sink unit and drainer with cupboards under, matching range of gloss-fronted wall, base and tall units incorporating stainless steel oven / grill and four ring gas hob with concealed extractor hood over, co-ordinating worktops and part-tiled walls, tiled floor area, integrated microwave, space for tall fridge freezer, wall mounted gas combination boiler. UPVC framed diamond leaded double glazed window affording an attractive outlook to the front and UPVC framed diamond leaded double glazed window to the side elevation.
Reception Room One
13’03” x 11’09” into chimney breast recess. Feature fireplace with marble inlay / hearth and inset coal-effect living flame gas fire, coved ceiling, laminate wood floor, radiator. Sealed unit diamond leaded double glazed window to the front elevation. Opening through into:-
Reception Room Two
12’06” x 11’09” Coved ceiling, laminate wood floor, radiator. Doors leading to:-
Hallway
2’04” x 2’07” Gloss panelled doors leading into:-
Bedroom Three
9’02” x 8’07” Sealed unit double glazed window to the side elevation, laminate wood floor, coved ceiling, radiator.
Bathroom
5’09” x 8’04” Three piece white suite incorporating panelled bath with electric shower fittings, tiled area and glazed scree over, wash basin set into vanity-style unit and low-level WC, fully tiled walls, boarded ceiling with inset spot lighting, extractor. Sealed unit frosted double glazed window to the side elevation, radiator.
Inner Hallway
2’08” x 3’0” Gloss panelled doors opening into;-
Bedroom / Reception Room Two
13’0” x 8’07” Coved ceiling, laminate wood floor, radiator. UPVC framed double glazed French-style doors opening into the conservatory.
Conservatory
10’06” x 20’09” UPVC framed double glazed construction set onto dwarf walling. UPVC framed double glazed French-style doors opening onto an elevated balcony.
Bedroom One
13’0” x 11’04” Coved ceiling, laminate wood floor, two radiators. UPVC framed sliding double glazed doors to conservatory.
Lower Ground Floor Level
Reception Room Three
9’11” x 19’09” UPVC framed double glazed windows overlooking the rear garden, laminate wood floor, tongue and groove boarding. Access to:-
Reception Room Four
13’01” x 20’01” Tongue and groove boarding to walls. UPVC framed diamond leaded double glazed window. Access to storage area.
Outside
Dwarf brick walling to the front with opening five-bar timber gates and mature privet hedging, extensive block-paved driveway extending to the front and providing off-road parking to the side, leading to an attached garage [19’09” x 10’0”] having power and lighting installed. Elevated balcony area with timber balustrade affording an open outlook over the rear garden, paved patio area abutting a good-sized lawn with timber perimeter fencing.
Tenure : Leasehold
Energy Performance Certificate Rating : TBC
Council Tax Band : C
Approximate Square Footage : 1,537 SqFt / 142 SqM
Services :
Mains supplies of gas, water and electricity.
Viewing :
By appointment with our Burnley office.

