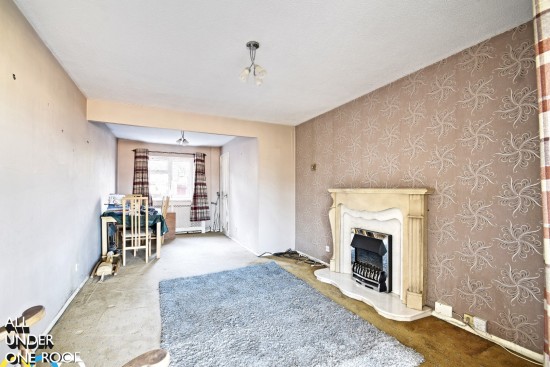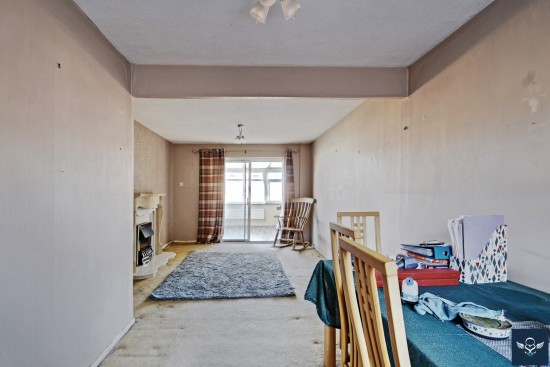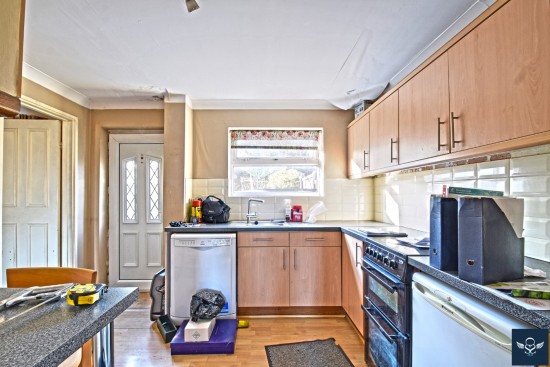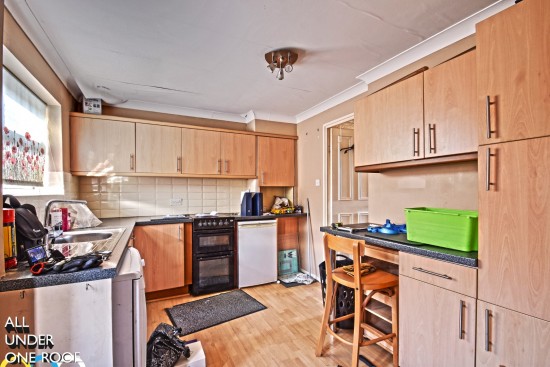
36 Manchester Road, Burnley, BB11 1HJ | 01282 415057
42 Burnley Road, Padiham, BB12 8BN | 01282 778434

FOR SALE Offers in the Region of £115,000
3 Beds
Hargrove Avenue, Burnley BB12 0JY
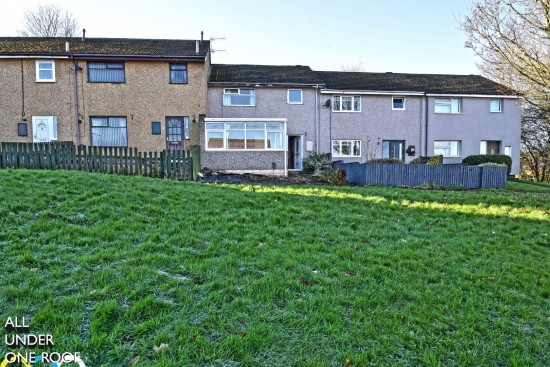
WELL-PLANNED FAMILY HOME / ATTRACTIVE POSITION / EXCELLENT FURTHER POTENTIAL / Tucked away in a quiet cul-de-sac at the foot of a popular avenue, this mid-quasi home enjoys open views to the front and a private backdrop of trees and school fields. Ideally placed for Wellfield Primary, local amenities, and quick M65 access, it’s a great choice for first-time buyers and young families. Offering excellent potential to modernise, the property features a bright conservatory with elevated outlook and an enclosed rear garden, ready to shape into your ideal home.
Positioned at the foot of a popular avenue lined with a variety of property styles, this home enjoys a peaceful cul-de-sac setting surrounded by mature trees and school playing fields to the rear. With an open outlook across grassland to the front, the location is ideal for families, within easy reach of highly regarded primary schools, including Wellfield, close to local amenities, and only a short drive from the M65 motorway.
This mid-quasi style property offers well-planned accommodation that will appeal to first-time buyers and young families. The interior would benefit from a programme of modernisation, presenting an excellent opportunity to add your own style and value. A notable feature is the conservatory, providing an elevated outlook over the rear aspect, alongside an enclosed rear garden.
Briefly Comprising:- Entrance Hallway, Breakfast Kitchen, Through Reception Room, Conservatory, THREE BEDROOMS, Bathroom, Enclosed Garden to the Rear.
The Accommodation Afforded is as follows:-
UPVC Entrance Door
Having frosted double glazed centre panel and frosted double glazed panel to side, opening into:-
Entrance Hallway
12’08” x 5’10” Stairs ascending to the first floor level with understairs recess, inbuilt storage cupboard. Access to:-
Kitchen
8’09” x 11’02” Stainless steel sink unit and drainer with cupboards under, matching range of wall and base units, co-ordinating worktops extending to provide breakfast bar and part-tiled walls, space for slot-in electric cooker, radiator, laminate wood floor, plumbing for dishwasher, space for under counter fridge, coved ceiling. UPVC framed double glazed window and UPVC door with twin frosted diamond leaded double glazed centre panels, leading into the rear garden. Door through into:-
Reception Room One
21’05” x 10’05” (narrowing to 8’0”) Feature fireplace with marble inlay / hearth and inset electric fire, coved ceiling, radiator with feature cover. UPVC framed double glazed window overlooking the rear garden and sliding double glazed patio-style doors opening into:-
Conservatory
11’11” x 12’01” UPVC framed double glazed construction set onto dwarf walling, upper colour leaded lights, wall light points, radiator, feature fireplace.
First Floor Landing
3’06” x 9’05” plus storage cupboard. Two inbuilt storage cupboards, loft access point. Doors leading from landing and opening into:-
Bedroom One
12’0” x 10’08” Range of fitted wardrobes with sliding doors, mirror fronted to centre, radiator. UPVC framed double glazed window to the front elevation.
Bedroom Two
9’04” x 8’05” UPVC framed double glazed window overlooking the rear garden, radiator.
Bedroom Three
12’0” x 5’09” plus recess. UPVC frame double glazed window to the front elevation, radiator, laminate wood floor.
Bathroom
5’07” x 8’02” Three piece suite incorporating panelled bath with electric shower fittings and tiled area over, pedestal wash basin and low-level WC, fully tiled walls, laminate wood floor, radiator. Two UPVC framed frosted double glazed windows.
Outside
Low maintenance garden area to the front with paved steps / walkway. Enclosed garden area to the rear with paved patio, low maintenance gravelled beds and timber fencing to the perimeter.
Tenure : Freehold
Energy Performance Certificate Rating : TBC
Council Tax Band : A
Approximate Square Footage : 955 SqFt / 88.7 SqM
Services :
Mains supplies of gas, water and electricity.
Viewing :
By appointment with our Burnley office.
